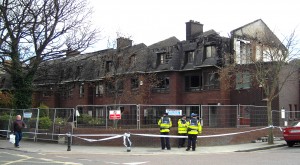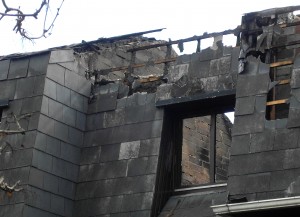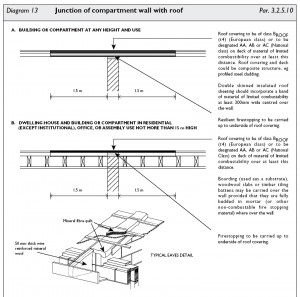2011-04-06: Further to my earlier Post, dated 11 November 2010 … specifically, the photographs in that Post which showed that there was NO Fire and Smoke Separation between a house and its neighbouring property … and my statement that those photographs “could have been taken in almost any house, anywhere in the country” … so widespread is this problem …
On Friday afternoon last, 1 April 2011 … fire spread through a long terrace of houses in the Dublin City Suburbs of Terenure. Luckily, no one was killed … but it was reported that some people were injured, including a firefighter. This was very far from being an April Fool’s Day Joke for the owners and occupants of the buildings. The fire losses for everyone concerned, both direct and indirect, were enormous … and will continue to increase for quite some time.
The unsustainable losses to society, waste of valuable resources and environmental damage … will never be quantified and will remain unknown …

I will make no comment here about the fires, how they started, or any of the people involved on the day of the fire.

What I can say, with clarity and precision, is that the Party Walls between the different properties utterly failed to perform, i.e. to provide adequate Fire Separation between those properties … in other words, to resist the passage of heat, smoke and flame from one side of the Party Wall to the other … both during the fire, and for a minimum period afterwards … during the ‘cooling phase’.
I was shocked at how these fires spread through the long terrace … but I was not surprised !
.
Why has this serious problem with our housing stock been allowed to fester for so long ???
Most of the Answer lies not in the Relevant Functional Requirements of Part B of the Irish Building Regulations … but in this Diagram 13 below, which is contained in Technical Guidance Document B (2006): ‘Fire Safety’. The details shown are technically incompetent, and will NOT work in a ‘real’ fire incident. The reference to Paragraph 3.2.5.10 at the top right hand corner of the diagram is an error … the reference should be to Paragraph 3.2.5.11: ‘Junction of Compartment Wall and Roof’.

.
Status of the Guidance Text in Ireland’s TGD B: ‘Fire Safety’
‘ The materials, methods of construction, standards and other specifications (including technical specifications) which are referred to in this document are those which are likely to be suitable for the purposes of the Regulations. Where works are carried out in accordance with the guidance in this document, this will, prima facie, indicate compliance with Part B of the Second Schedule of the Building Regulations. However, the adoption of an approach other than that outlined in the guidance is not precluded provided that the relevant requirements of the Regulations are complied with.’ [Page 2 of Technical Guidance Document B]
It is of critical importance to know and understand that Guidance Text in the Irish Technical Guidance Documents is NOT prescriptive regulation, and it is NOT ‘deemed-to-satisfy’. All of the Technical Guidance Documents contain errors … they are not infallible documents … and, with sufficient time, technical guidance becomes outdated and inadequate. This is routine, and to be expected.
.
Similar Details to those in Diagram 13 above, which are shown in the various editions of the HomeBond House Building Manual, are equally incompetent. Furthermore, before the First Edition of the Manual was ever published in the early 1990’s … I stated this fact, very directly, to the individual having responsibility for leading the Manual Project.
And furthermore … Similar Details, which are contained in Diagram 11 of the British (England & Wales) Building Regulations Approved Document B (2006): ‘Fire Safety’ … Volume 1 – Dwellinghouses, are just as incompetent as the Irish details. This is compellingly relevant, at the present time, since word on the jungle drums is very strongly indicating that our Department of the Environment, Heritage & Local Government (DEHLG) is seriously considering a major updating of Ireland’s Technical Guidance Document B. And just give one guess where they will go for the model template ??!!?? Ah, go on … go on … go on … go on … guess !!!
The Rest of the Answer can be put down to the Poor Technical Skills of Designers, Bad Workmanship on Site, building with Materials and Products which are not ‘Fit for their Intended Use’ … and an Inadequate National System of Local Authority and/or Independent Technical Control.
Check out the Party Walls in your Attic Roof Spaces today !!
.
.
END

Hi – on the basis of this, which is a bit above my comprehension (but I get the gist) would you advise against buying a timber frame terrace with party wall (not solid block) which was built in Ireland (2004)? I don’t know much about this but my surveyor claims the wall next door would have to burn for an hour to get through to the other house but I can see from the Firebar website that he claims it would really only take 8 minutes.
Saffron – Please permit me to be crystal clear here. A house with a timber-framed party wall, whether the wall projects above the roof covering or not … in a terrace, or semi-detached … and constructed in 2004 (approaching the height of the Celtic Tiger frenzy in Ireland) ?? Not even torture in Guantánamo Bay (Cuba) would persuade me to buy … or rent !
One last word of caution … carefully examine any ‘Opinion on Compliance’ covering this property.
C.J.
The author states:
“It is of critical importance to know and understand that Guidance Text in the Irish Technical Guidance Documents is NOT prescriptive regulation, and it is NOT ‘deemed-to-satisfy’. All of the Technical Guidance Documents contain errors … they are not infallible documents … and, with sufficient time, technical guidance becomes outdated and inadequate. This is routine, and to be expected.”
I agree with this comment in that very few documents contain no errors. However, the following paragraph seems clear; –
“Where works are carried out in accordance with the guidance in this document, this will, prima facie, indicate compliance with Part B of the Second Schedule of the Building Regulations.”
Michael,
What is your point ?
That paragraph may seem clear, but it’s very far from that … and it causes much confusion.
And Michael … just in case there is any doubt … ‘prima facie’ should be understood as meaning ‘at first glance’ … and nothing more !
C.J.
I got the point of your previous posts on the fire hazards in roof spaces, unjointed/poorly constructed party walls. I just don’t get what is being pointed out here, though. Is it that the constructional details for fire stopping at party walls is incorrect? If so can you do us all a favour and say how. My understanding of the prima facie phrase always was that the BCA would have to prove you/the builder/owner/assigned certifier were wrong; whereas if you used some other detail, lets say one not covered in a BS, you would have to prove it was adequate. Thanks for the blog
Brendan,
Under the old Building Bye-Laws, a Party Wall was defined as:
So much of a wall which forms part of a building as is used or constructed to be used for separating adjoining buildings belonging to different owners or occupied or constructed or adapted to be occupied by different persons together with the remainder of the wall vertically above such before-mentioned portion of the wall.
In other words, the widespread and generally accepted approach to the design and construction of a Party Wall … where there was a strong culture of Bye-Law operation and compliance … was to extend a solid masonry wall above the roof covering. The reason for this, of course, was to prevent what actually happened in Terenure.
Unfortunately, the culture of Bye-Law operation and compliance in Ireland was pretty weak. So, a general ‘relaxation’ to the above detail seeped into everyday practice … and the Party Wall was allowed to terminate below the roof covering.
The second photograph in my post shows a close-up view of the top of the Party Wall. Please enlarge it, and take a closer look. Even though the wall itself is constructed of solid masonry (concrete blocks), the joints are not all fully or properly filled. I would expect, therefore, a small amount of smoke seepage through the blockwork. The main spread of smoke, heat and flames took place at that junction between the top of the masonry wall and the roof covering. There is the clear evidence.
Your questions relate to the Guidance Text in Ireland’s Technical Guidance Document B. That detail in TGD B does not work. Even the regulators have known this for decades. Then there is the issue of bad workmanship on site … which only compounds the scale of overall failure.
In the original Terenure post, I discussed the status of the Guidance Text in TGD B. In addition, and specifically with regard to ‘prima facie’ … I will just repeat what I said in my reply to the earlier comment from Michael O’Neill:
… just in case there is any doubt … ‘prima facie’ should be understood as meaning ‘at first glance’ … and nothing more !
Building designers have a responsibility to think … and to check for themselves whether or not the Guidance Texts in any of the Technical Guidance Documents are adequate.
Building designers also have a responsibility to fully and clearly understand the limited Fire Safety Objectives in Building Regulations … and to explain these limitations to their Client/Client Organization.
Concerning the Solution … please see the Urgent Fire Safety Recommendations … in my post, dated 2016-04-11.
C.J.
Thanks for the clarification. I’m not arguing at all against your point just trying to decide what is best practice. ‘Adequate’ always annoyed me. I look at the TGD documents as minimum standard. I appreciate your ‘trans’ of ‘prima facie’ and I still remember my Latin, but I think – and am open to correction, that the legal meaning is a bit deeper than that. I’m ‘a Civil’ with little or no ‘Fire’ experience so trying to learn all the time. I will look back on your earlier post as referred and thanks again.