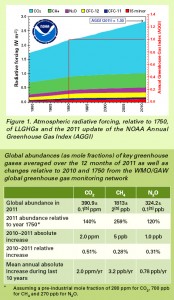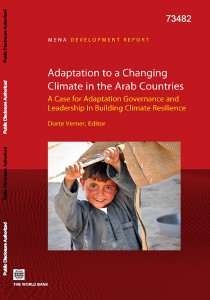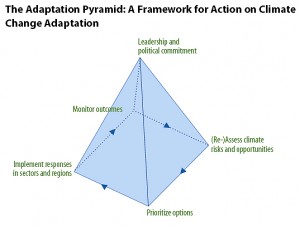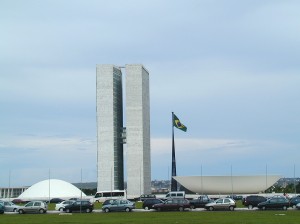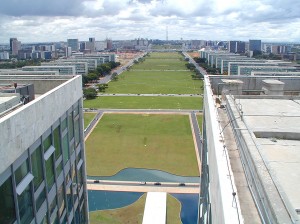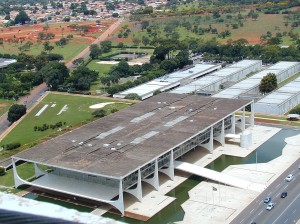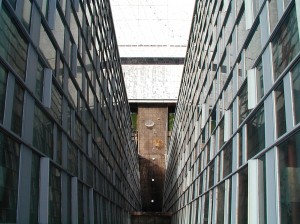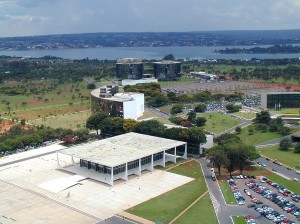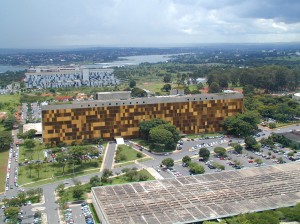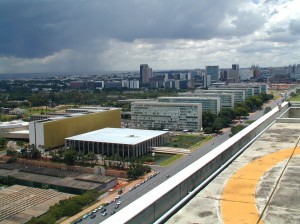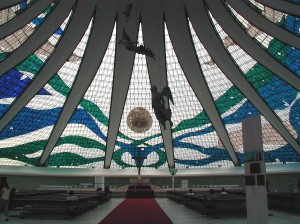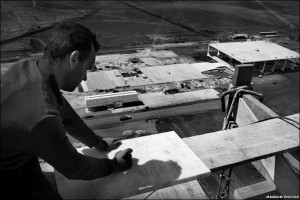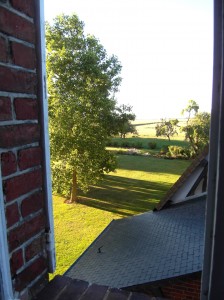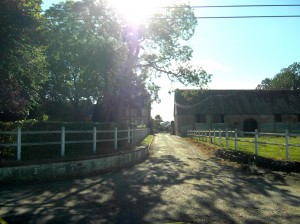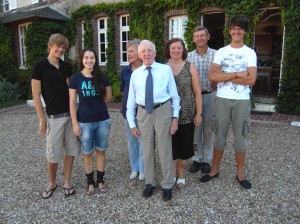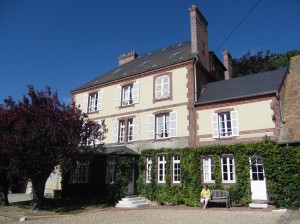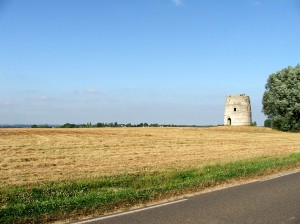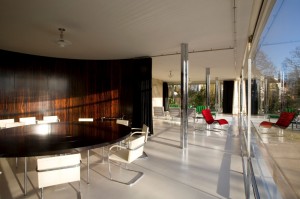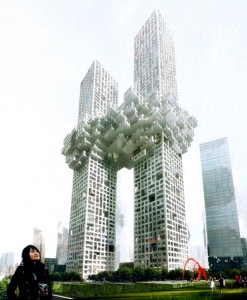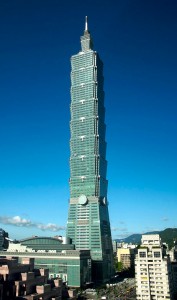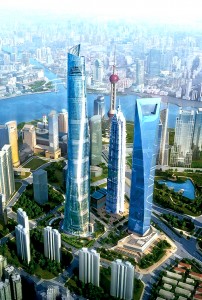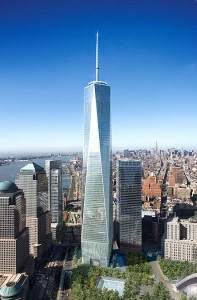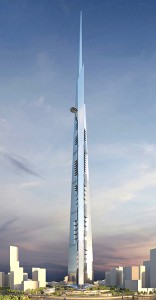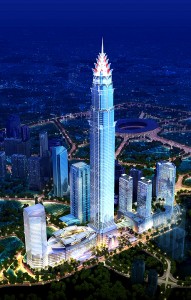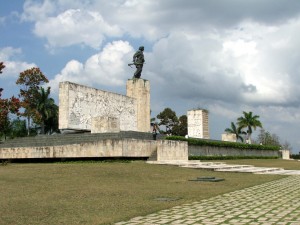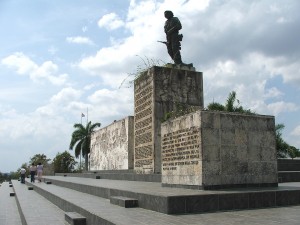2013-05-30: Further to the recent post here, dated 2013-04-02 … and this Page on our Corporate WebSite …
Pausing … and stepping back … to consider conventional architectural practice, how architects are educated, and whether or not the professional institutes are helping, or handicapping, the forward progress of Architecture for a Better, More Sustainable World … I am deeply concerned about the future …
1. Should it be ‘Multi-Disciplinary’ or ‘Trans-Disciplinary’ ?
The word ‘trans-disciplinary’ is confusing to a lot of people … surprisingly, to many at senior levels in construction-related industries, research sectors, and academia … not just in Ireland, but internationally. The more senior the level, it seems the higher are the walls of that proverbial ‘box’. But, let me reassure you, thinking outside the ‘box’ is not confined to people in their early 20’s !!
Looking over just the initial list of Consultant Specialists in a complex architectural project … it is the task of the Architect to transform a widely ‘multi-disciplinary’ input into a coherent ‘trans-disciplinary’ output. These two concepts are very different.
Next Generation Architectural Processes and Procedures are urgently required …
.
2. EU Climate & Energy Policies – Key Driving Forces for Sustainability !
Recently, the European Commission issued this Green Paper … (which, by the way, has absolutely nothing to say about Climate Change Adaptation !) …
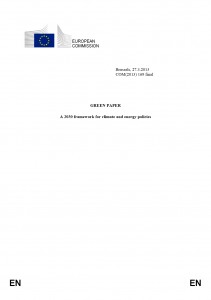
European Commission COM(2013) 169 final – Brussels, 2013-03-27
EU Green Paper – A 2030 Framework for Climate and Energy Policies
Click the Link Above to read and/or download PDF File (104 Kb)
.
Concerning this Green Paper … Two Important Points …
(i) Current European Union (EU) Climate and Energy Policies are not just a passing fad … they are here to stay. With certainty, we also know that they will become more and more stringent … and that higher levels of performance will be mandated … not just on paper or a computer printout … but in reality, for example, in buildings which are constructed and actually occupied by ‘real’ building users. Refer also to recent findings, in Europe, about the large and growing discrepancy between car fuel efficiencies claimed after testing in a laboratory, and when later monitored under ‘real’ driving conditions.
(ii) It has now become obvious that the European Commission has lost the plot … big time ! Policies and Actions in closely related fields have been permitted to become fragmented, disjointed, and even counter-productive. Written into the EU treaties is the term ‘sustainable development’ … an intricate, open, dynamic and continuously evolving concept. However, senior levels (both political and bureaucratic) in the different Directorates-General of the European Commission have long ago forgotten, mislaid and/or lost the proper meaning of ‘sustainability’ … and the essential interdependency of its many aspects.
.
… which brings me to the urgent necessity for Next Generation Architectural Design Concepts …
.
In Europe … the 1990’s and early 2000’s, taken together, was a period of construction experimentation and research. We thought we could afford the resources and the lazy times … to try this, that and the other. Little emphasis was placed on practical implementation in ‘real’ buildings. However, the scale and immediacy of today’s Sustainable Development Challenges in the Built Environment have, within a few short years and much more quickly than expected, become unprecedented.
The Yanks (Gringos) are very strong on marketing … much stronger than Europe … so let’s examine a small model building … and see if its Architectural Design Concept is both coherent and comprehensive …
Mr. Amory Lovins, of the Rocky Mountain Institute in the USA ( www.rmi.org ) … has produced a very snazzy Visitor’s Guide to the sprawling complex that is ‘his home, bioshelter and office’ in Snowmass, Colorado … a Guide intended for wide public circulation.
Concerning this Building … Three Points of Interest(?) …
(i) For a fleeting moment … let us imagine that a percentage – not even all – of the vast populations living in Africa, India and China wanted the same sort of lifestyle, including the house, that Amory Lovins possesses. What would be the resource implications for this planet ??
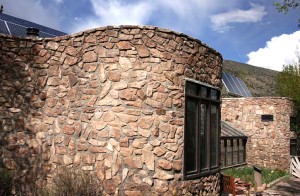
(ii) In a first construction ‘try’ … separate solar and/or photovoltaic panels fixed in place on a roof … attached to the building, almost as an afterthought … were the norm. Now, however, these building systems are no longer innovative … they must be properly shown to be ‘fit for their intended use’ (to comply with building regulations and codes) … and they should now be fully integrated into the architectural design concept for the building … which is not the case in the photograph above. [ Car manufacturers face a similar design challenge today … how to successfully integrate new technologies, e.g. satellite navigation screens, smartphone docking stations, usb sockets, bluetooth, etc., etc., into the front dashboard.]
Anyway … how reproducible is this model building in urban and suburban contexts … in the USA … or elsewhere in the world ?? How many people would have access to sufficient land outside a building to ‘plant’ one, or a series of photovoltaic panels ? Tracking photovoltaic panels, as shown above ?? And as seen in Italy, with those ridiculous photovoltaic fields (in a post, dated 2011-11-07 ) … good agricultural lands should not be used for this purpose … not now, not ever, never !

(iii) Sustainable Buildings are ‘high-tech’ … and a very large amount and variety of electronic and mechanical equipment is necessary in order to reliably monitor and tightly control their performance … in other words, to operate a building in accordance with its design specification. Again … these services should be fully integrated into the architectural design concept for what is, no longer, just a simple dwelling. Do similar houses without basements, for example, now need a central well-ventilated service room, complete with compact workstation ?
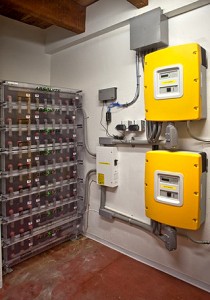
In my opinion … the Architectural Design Concept for this building is not coherent. The overall architectural impression is one of a large sprawling house, on a very large plot of land … with many different ‘environmental/energy’-related appendages, or add-ons. Can you see any coherence ?
It is the task of the Architect to consider all facets of building performance at the earliest stages of design … whether a small building, or a very large complex building … and to integrate those many diverse, but interdependent, facets into a coherent architectural statement … having a conceptual single crystalline shape … while also bearing in mind ‘person-centredness’, ‘flexibility’, ‘adaptability’, ‘accessibility for all’, and a ‘long and useful life cycle’.
[ An aside … closer to home … we are now witnessing the rise of the ‘Passive House Designer’. This person, who is able to use a specific computer software package … no less, and no more … need not necessarily be an architect, or have any architectural education/training. Is it possible to refer to the realized output from this software as ‘architecture’ … or are they merely drab, boring boxes ?? ]
.
3. Sustainable Buildings, Fire Safety & Fire Engineering ?
In the elaborate Amory Lovins Visitor’s Guide above … there is only one mention of fire hazard in the building … and that is in relation to a Passive Clothes Dryer (Page 40). End of story with regard to the Fire Safety Issues for its Users … and the Fire Engineering Implications arising from a chosen architectural design and chosen construction materials and methods.
When I was referring to a centrally located service room in # 2(iii) above … that room should also be structurally hardened, and fire and smoke ‘separated’ from other spaces in the house. Or … if the service equipment is located in a roof space, there are implications for roof structural reliability in a fire situation, and the fire resistance of the ceiling construction beneath. Or … if the equipment is located in a basement, a simple intermediate timber floor construction overhead is inadequate.
Furthermore … an intelligent fire detection and warning system … and a suitable domestic fire suppression system … are no longer luxuries or optional extras, but essential requirements ! Who would want to lose such a valuable investment ??
And insofar as fire safety issues are not being considered … it seems, at all … in the case of most ‘high-tech’, sustainable buildings … and certainly not in the case of the Lovins House … the Architectural Design Concepts for these buildings ‘suffer’ from a gaping hole … an enormous void … they are incomplete and, therefore, entirely inadequate.
Fire Engineering involves much, much more than mere compliance with building regulations and codes … whose fire safety objectives are limited, and whose performance requirements are sometimes inadequate and always minimal.
.
Unfortunately … there is a fundamental conflict between Sustainable Building Design Strategies and the current state-of-the-art in Fire Engineering Design. As an example … for cooling, heating and/or ventilation purposes in a sustainable building, it is necessary to take advantage of natural patterns of air movement in that building. On the other hand, fire consultants in private practice, and fire prevention officers in Authorities Having Jurisdiction (AHJ’s), will demand that building spaces be strictly compartmented in order to limit the spread of fire and smoke … thereby dramatically interfering with those natural patterns of air movement.
In everyday practice, there is a vast chasm in understanding and communication between these two very different design disciplines. As a result, serious compromises are being enforced on Sustainability Performance. If, on the other hand, adequate independent technical control is absent on the site of a Sustainable Building … it is the fire safety and protection which is being seriously compromised.
A range of critical fire safety issues (fatal, in the case of firefighters) are also arising from the Innovative Building Products and Systems being installed in Sustainable Buildings.
And because the emphasis is on pre-construction design ‘intent’ rather than the ‘real’ performance of the completed and occupied building … all of these problems are being conveniently sidestepped or ignored … and they remain hidden from everybody’s view.
.
Sustainable Fire Engineering Design, on the other hand, is the creative response to Sustainable Design … and the powerful drivers of Climate Change Adaptation, and Energy Conservation/Efficiency in Buildings.
Sustainable Fire Engineering Design Solutions are …
- Adapted to Local Conditions … Geography, Climate (change, variability and severity swings), Social Need, Culture, and Economy, etc., etc ;
- ‘Reliability-Based’ … the design process is based on competence, practical experience, and an examination of ‘real’ extreme events, e.g. 2001 WTC 9-11 & 2008 Mumbai Attacks, and 2011 Fukushima Nuclear Incident … rather than on theory alone ;
- ‘Person-Centred’ … ‘real’ people are placed at the centre of creative endeavours and proper consideration is given to their responsible needs … and their health, safety and welfare … and security … in the Human Environment.
Sustainability … continues to fundamentally transform our Fire Engineering, Architectural and Consultancy Practice at Sustainable Design International Ltd (SDI) !
.
.
END





