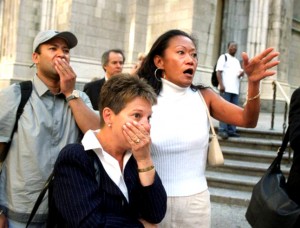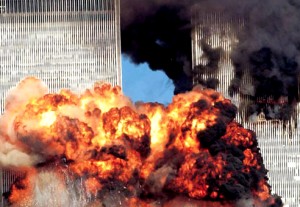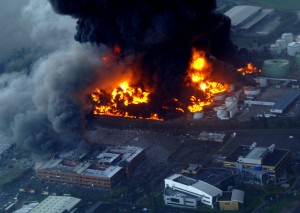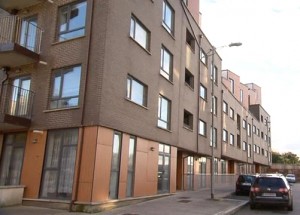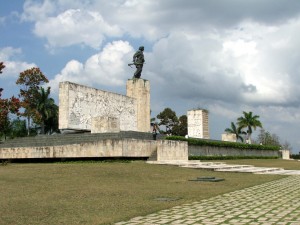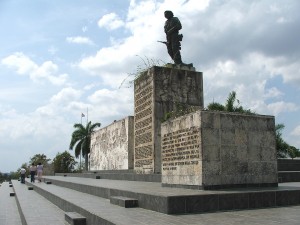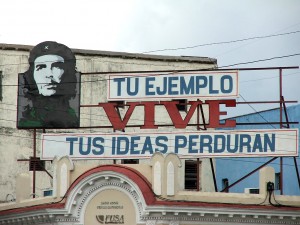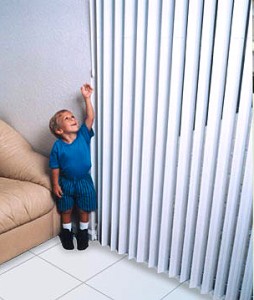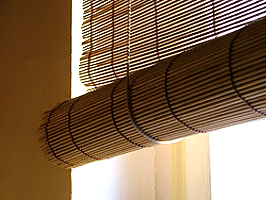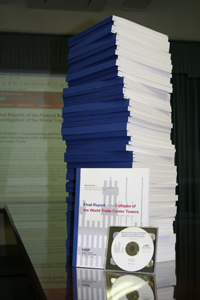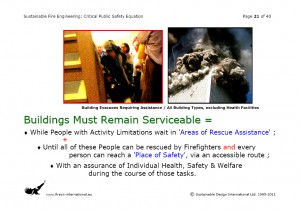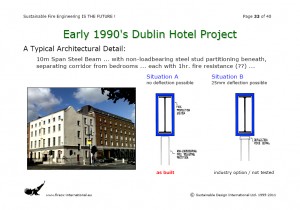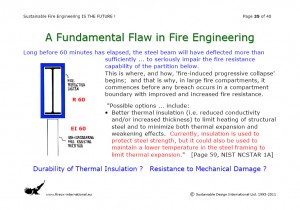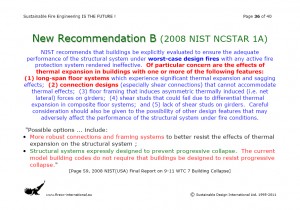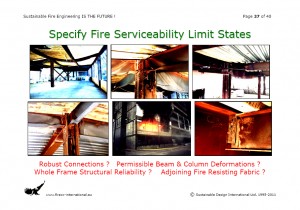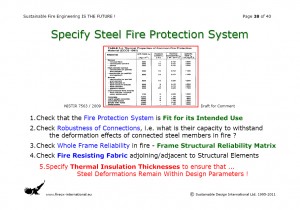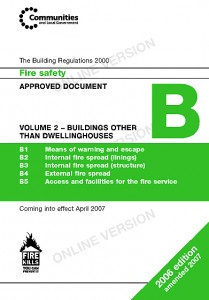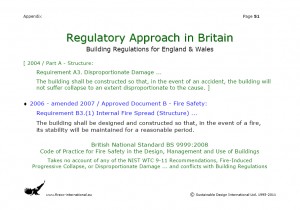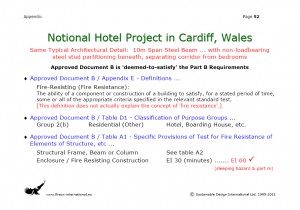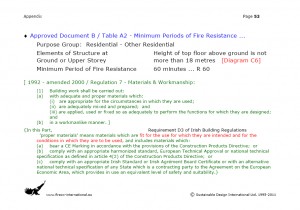First Post in This Series …
2011-10-25: NIST’s Recommendations on the 9-11 WTC Building Collapses … GROUP 1. Increased Structural Integrity – Recommendations 1, 2 & 3 (out of 30)
.
2011-11-18: SOME PRELIMINARY COMMENTS …
1. Before launching into the next Group of NIST WTC Recommendations, it would be useful to distinguish between the following technical terms … which have been adapted from ISO/TR 10158: ‘Principles and Rationale Underlying Calculation Methods in Relation to Fire Resistance of Structural Elements’ …
Real Fire: A fire which develops in a building and which is influenced by such factors as the type of building and its occupancy; the combustible content (fire load); the ventilation, geometry and thermal properties of the fire compartment, or building space (should no fire compartmentation exist); the fire suppression systems in the building and the actions of the fire services.
Real Fires are complex phenomena. Consequently, in structural fire engineering, idealized versions of ‘real fires’ are employed.
Experimental Fire: A full or reduced scale fire with specified and controlled characteristics.
Design Fire: A fire with specified exposure data intended for use in connection with structural fire engineering calculations.
A Design Fire may either be representative of the thermal exposure described by the standard time-temperature-pressure relationship in an International/European/National Standard, or some non-standard exposure intended to simulate particular fire exposure conditions.
However, in SDI Technical Guidance Note 95/102: ‘Proper Evidence of a Fire Test Result within the European Economic Area (EEA)’, issued on 22 May 1995, I included the following caution …
#1.7 A Fire Test in a Fire Test Laboratory, involving exposure of a test specimen or prototype to ‘test fire’ conditions, gives only a limited indication of: (a) the likely performance of a particular product, material or component when exposed to ‘real fire’ conditions; and (b) the suitability of a product, material or component for a particular end use.
2. In conventional fire engineering, much confusion arises because of a failure to properly distinguish between these two concepts …
Fire Resistance
The inherent capability of a building assembly, or an ‘element of construction’, to resist the passage of heat, smoke and flame for a specified time during a fire.
Structural Reliability
The ability of a structural system to fulfil its design purpose, for a specified time, under the actual environmental conditions encountered in a building.
[ In structural fire engineering, the concern must be that the structure will fulfil its purpose, both during the fire – and for a minimum period afterwards, during the ‘cooling phase’.]
3. Therefore, with regard to Recommendation 6 … it is more correct and precise to refer to ‘Steel Fire Protection Systems’, rather than to ‘steel fire resisting materials’ ! AND … the same questions must be asked about All Lightweight Steel Fire Protection Systems … not just the sprayed systems.
Lightweight Fire Protection Systems are also used to protect concrete in buildings and tunnels.
4. These 2005 NIST Recommendations will later be confirmed, and further reinforced, by the 2008 NIST Recommendations. Bringing Recommendation 7, below, closer to home … it is interesting to note that a very necessary discussion on the technical adequacy of the approach taken to structural performance in fire … in both Technical Guidance Document B (Ireland) and Approved Document B (England & Wales) … has yet not even commenced !
.
2005 NIST WTC RECOMMENDATIONS
GROUP 2. Enhanced Fire Endurance of Structures
The procedures and practices used to ensure the fire endurance of structures should be enhanced by improving the technical basis for construction classifications and fire resistance ratings, improving the technical basis for standard fire resistance testing methods, use of the ‘structural frame’ approach to fire resistance ratings, and developing in-service performance requirements and conformance criteria for sprayed fire resisting materials.
NIST WTC Recommendation 4.
NIST recommends evaluating, and where needed improving, the technical basis for determining appropriate construction classifications and fire rating requirements (especially for tall buildings) – and making related code changes now, as much as possible – by explicitly considering factors including: *
[ * F-23 The construction classification and fire rating requirements should be risk-consistent with respect to the design-basis hazards and the consequences of those hazards. The fire rating requirements, which were originally developed based on experience with buildings less than 20 storeys in height, have generally decreased over the past 80 years since historical fire data for buildings suggest considerable conservatism in those requirements. For tall buildings, the likely consequences of a given threat to an occupant on the upper floors are more severe than the consequences to an occupant on the first floor or the lower floors. For example, with non-functioning elevators, both of the time requirements are much greater for full building evacuation from upper floors and emergency responder access to those floors. It is not clear how the current height and areas tables in building codes consider the technical basis for the progressively increasing risk to an occupant on the upper floors of tall buildings that are much greater than 20 storeys in height.]
- timely access by emergency responders and full evacuation of occupants, or the time required for burnout without partial collapse ;
- the extent to which redundancy in active fire protection systems (sprinklers and standpipe, fire alarm, and smoke management) should be credited for occupant life safety ; *
[ * F-24 Occupant life safety, prevention of fire spread, and structural integrity are considered separate safety objectives.]
- the need for redundancy in fire protection systems that are critical to structural integrity ; *
[ * F-25 The passive fire protection system (including fire protection insulation, compartmentation, and fire stopping) and the active sprinkler system each provide redundancy for maintaining structural integrity in a building fire, should one of the systems fail to perform its intended function.]
- the ability of the structure and local floor systems to withstand a maximum credible fire scenario* without collapse, recognizing that sprinklers could be compromised, not operational, or non-existent ;
[ * F-26 A maximum credible fire scenario includes conditions that are severe, but reasonable to anticipate, conditions related to building construction, occupancy, fire loads, ignition sources, compartment geometry, fire control methods, etc., as well as adverse, but reasonable to anticipate operating conditions.]
- compartmentation requirements (e.g. 1,200 sq.m *) to protect the structure, including fire rated doorsets and automatic enclosures, and limiting air supply (e.g. thermally resisting window assemblies) to retard fire spread in buildings with large, open floor plans ;
[ * F-27 Or a more appropriate limit, which represents a reasonable area for active fire fighting operations.]
- the effect of spaces containing unusually large fuel concentrations for the expected occupancy of the building ; and
- the extent to which fire control systems, including suppression by automatic or manual means, should be credited as part of the prevention of fire spread.
Adoption of this Recommendation will allow building codes to distinguish the risks associated with different building heights, fuel concentrations, and fire protection systems. Research is needed to develop the data and evaluate alternative proposals for construction classifications and fire ratings. Model Building Codes: A comprehensive review of current construction classifications and fire rating requirements and the establishment of a uniform set of revised thresholds with a firm technical basis that considers the factors identified above should be undertaken.*
[ * F-28 The National Fire Protection Association (NFPA) 5000 model code and the International Building Code (IBC) both recognize the risks associated with different building heights and accepted changes in 2001 and 2004, respectively. Both model codes now require that buildings 126 metres and higher have a minimum 4 hour structural fire resistance rating. The previous requirement was 2 hours. The change provides increased fire resistance for the structural system leading to enhanced tenability of the structure and gives firefighters additional protection while fighting a fire. While NIST supports these changes as an interim step, NIST believes that it is essential to complete a comprehensive review that will establish a firm technical basis for construction classifications and fire rating requirements.]
NIST WTC Recommendation 5.
NIST recommends that the technical basis for the century-old standard for fire resistance testing of components, assemblies and systems be improved through a national effort. Necessary guidance also should be developed for extrapolating the results of tested assemblies to prototypical building systems. A key step in fulfilling this Recommendation is to establish a capability for studying and testing components, assemblies, and systems under realistic fire and load conditions.
This effort should address the technical issues listed below: *
[ * F-29 The technical issues were identified from the series of four fire resistance tests of the WTC Floor system, and the review and analysis of relevant documents that were conducted as part of this Investigation.]
a. Criteria and test methods for determining:
- structural limit states, including failure, and means for measurement ;
- effect of scale of test assembly versus prototype application, especially for long-span structures that significantly exceed the size of test furnaces ;
- effect of restraining thermal expansion (end-restraint conditions) on test results, especially for long-span structures that have greater flexibility ;
- fire resistance of structural connections, especially the fire protection required for a loaded connection to achieve a specified rating ; *
[ * F-30 There is a lack of test data on the fire resistance ratings of loaded connections. The fire resistance of structural connections is not rated in current practice. Also, standards and codes do not provide guidance on fire protection requirements for structural connections when the connected members have different fire resistance ratings.]
- effect of the combination of loading and exposure (time-temperature profile) required to adequately represent expected conditions ;
- the repeatability and reproducibility of test results (typically, results from a single test are used to determine the rating for a component or assembly) ; and
- realistic ratings for structural assemblies made with materials that have improved elevated temperature properties (strength, modulus, creep behaviour).
b. Improved procedures and guidance to analyze and evaluate existing data from fire resistance tests of building components and assemblies for use in qualifying an untested building element.
c. Relationships between prescriptive ratings and performance of the assembly in real fires.
Affected National and International Standards: * ASTM E 119, NFPA 251, UL 263, and ISO 834. Model Building Codes: The standards should be adopted in model building codes by mandatory reference to, or incorporation of, the latest edition of the standard.
[ * F-31 While the NIST Recommendations are focused mainly on U.S. national standards, each U.S. standard has counterpart international standards. In a recent report (ISO/TMB AGS N 46), the International Organization for Standardization (ISO), through its Advisory Group for Security (AGS), has recommended that since many of the ISO standards for the design of buildings date back to the 1980’s, they should be reviewed and updated to make use of the studies done by NIST on the World Trade Center disaster, the applicability of new technology for rescue from high buildings, natural disasters, etc. ISO’s Technical Advisory Group 8 co-ordinates standards work for buildings.]
NIST WTC Recommendation 6.
NIST recommends the development of criteria, test methods, and standards: (1) for the in-service performance of Sprayed Fire Resisting Materials (SFRM, also commonly referred to as fire protection insulation) used to protect structural components; and (2) to ensure that these materials, as installed, conform to conditions in tests used to establish the fire resistance rating of components, assemblies, and systems.
This should include:
- Improved criteria and testing methodologies for the performance and durability of SFRM (e.g. adhesion, cohesion, abrasion, and impact resistance) under in-service exposure conditions (e.g. temperature, humidity, vibration, impact, with/without primer paint on steel*) for use in acceptance and quality control. The current test method to measure the bond strength, for example, does not distinguish the cohesive strength from the tensile and shear adhesive strengths. Nor does it consider the effect of primer paint on the steel surface. Test requirements that explicitly consider the effects of abrasion, vibration, shock, and impact under normal service conditions are limited or do not exist. Also, the effects of elevated temperatures on thermal properties and bond strength are not considered in evaluating the performance and durability of SFRM.
[ * F-32 NIST tests show that the adhesive strength of SFRM on steel coated with primer paint was a third to half of the adhesive strength on steel that had not been coated with primer paint. The SFRM products used in the WTC towers were applied to steel components coated with primer paint.]
- Inspection procedures, including measurement techniques and practical conformance criteria, for SFRM in both the building codes and fire codes for use after installation, renovation, or modification of all mechanical and electrical systems and by fire inspectors over the life of the building. Existing standards of practice (AIA MasterSpec and AWCI Standard 12), often required by codes for some buildings need to be broadly applied to both new and existing buildings. These standards may require improvements to address the issues identified in this Recommendation.
- Criteria for determining the effective uniform SFRM thickness – thermally equivalent to the variable thickness of the product as it is actually applied – that can be used to ensure that the product in the field conforms to the near uniform thickness conditions in the tests used to establish the fire resistance rating of the component, assembly, or system. Such criteria are needed to ensure that the SFRM, as installed, will provide the intended performance.
- Methods for predicting the effectiveness of SFRM insulation as a function of its properties, the application characteristics, and the duration and intensity of the fire.
- Methods for predicting service life performance of SFRM under in-service conditions.
Affected Standards: AIA MasterSpec and AWCI Standard 12 for field inspection and conformance criteria; ASTM standards for SFRM performance criteria and test methods. Model Building Codes: The standards should be adopted in model building codes by mandatory reference to, or incorporation of, the latest edition of the standard. (See Recommendation 10 for more on this issue.)
NIST WTC Recommendation 7.
NIST recommends the adoption and use of the ‘structural frame’ approach to fire resistance ratings. This approach requires that structural members – such as girders, beams, trusses, and spandrels having direct connection to the columns, and bracing members designed to carry gravity loads – be fire protected to the same fire resistance rating as columns. This approach is currently required by the International Building Code (IBC), one of the model codes, and is in the process of adoption by NFPA 5000, the other model code. This requirement ensures consistency in the fire protection provided to all of the structural elements that contribute to overall structural stability.* State and local jurisdictions should adopt and enforce this requirement.
[ * F-33 Had this requirement been adopted by the 1968 New York City building code, the WTC floor system, including its connections, would have had the 3 hour rating required for the columns since the floors braced the columns.]
.
.
END
