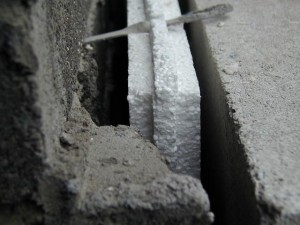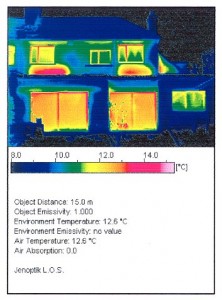2009-02-27: Energy Labelling of Industrial Products is an essential means of raising consumer awareness about energy efficiency and conservation. I like being able to wander into an electrical shop anywhere in Ireland, Italy or Turkey, for example … and to compare the energy performance of different makes of washing machines, dishwashers or fridges … and even of apparently similar products in the different countries.
I can easily visualize these small industrial products being brought into a test laboratory, and then being put through their paces. It is a credible system.
This is NOT possible, however, with a building.
EU Directive 2002/91/EC of the European Parliament and of the Council, of 16 December 2002, on the Energy Performance of Buildings … is a short document of 7 Pages. Its Preamble takes up slightly more than the first 2 Pages, and there is a 1 Page Annex at the rear. Its language is clear and straightforward (see the example of Article 4 below).
[What I fail to understand is how and why the Irish National Legislation which implements the Directive … Statutory Instrument No. 666 of 2006: European Communities (Energy Performance of Buildings) Regulations 2006 … is so clumsy, awkward and full of flaws … offering us yet another example of failed ‘light-touch regulation’. It may also be unconstitutional.]
The EU Directive has something important to say about Indoor Air Quality …
Article 4 – Setting of Energy Performance Requirements
1. Member States shall take the necessary measures to ensure that minimum energy performance requirements for buildings are set, based on the methodology referred to in Article 3. When setting requirements, Member States may differentiate between new and existing buildings and different categories of buildings. These requirements shall take account of general indoor climate conditions, in order to avoid possible negative effects such as inadequate ventilation, as well as local conditions and the designated function and the age of the building.
[Quick flashback to a generation ago … the panic, throughout Europe, to conserve energy in the late 1970’s and early 1980’s led to a dramatic reduction in rates and quantities of direct, natural ventilation to the habitable spaces of buildings. This, in turn, had an adverse impact on Indoor Air Quality, and led to a sharp rise in Asthma among building occupants.]
In Ireland, today, problems concerning Poor Indoor Air Quality continue to occur … typically during the Winter Heating Season. There is a natural tendency to keep windows closed and to seal permanent ventilation openings. Accidental indoor air seepage to the exterior is also being reduced in our newer building stock.
Poor Indoor Air Quality, an important factor in relation to building related ill-health (also known as ‘sick building syndrome’), can cause serious health impairments and severely restrict a person’s participation in everyday activities, e.g. work.
Symptoms and Signs may include:
– irritation of eyes, nose and throat ;
– respiratory infections and cough ;
– voice hoarseness and wheezing ;
– asthma ;
– dry mucous membrane and skin ;
– erythema (reddening or inflammation of the skin) ;
– lethargy ;
– mental fatigue and poor concentration ;
– headache ;
– stress ;
– hypersensitivity reactions, i.e. allergies ;
– nausea and dizziness ;
– cancers.
The following 2 Performance Indicators of Good Indoor Air Quality, developed with the aim of protecting human health, are recommended:
– Carbon Dioxide (CO2) concentrations in a building should not significantly exceed average external levels – typically within the range of 300 to 500 parts per million – but should at no time exceed 800 parts per million ;
– Radon Activity (including Rn-222, Rn-220, RnD) in a building should, on average, fall within the range of 10 to 40 Bq/m3 … but should at no time exceed 60 Bq/m3.
NOTES:
The concept of Protecting Human Health is altogether different from the concept of Assessing Risk to Safety.
In Ireland, testing for Radon Activity in buildings must take place during the Heating Season, i.e. the months of November through to March. What is the use of testing during July, for example, when windows will be wide open ? Who would even think of doing that ? I wonder.
Measurement Uncertainty of the standard Alpha Particle Etched-Track Detector distributed by the Radiological Protection Institute of Ireland (RPII) is as follows:
– under laboratory conditions: …………………… in the order of …… +/- 10%
– under tightly controlled site conditions: …. in the order of …… +/- 20%
– under typical conditions of use: …………….. well in excess of … +/- 30%
Unfortunately, until the RPII includes proper statements of Measurement Uncertainty in its Test Reports … our Organization cannot recommend RPII Radon Testing Services, and we will not accept RPII Test Reports as proper evidence of Radon Test Results.
.
.
END





