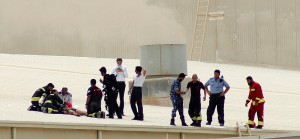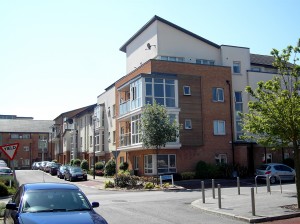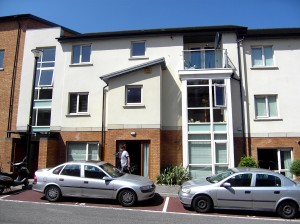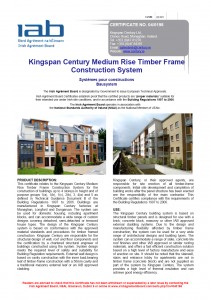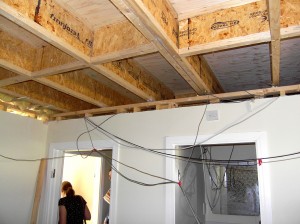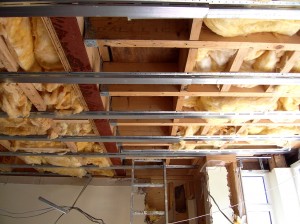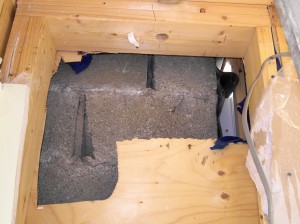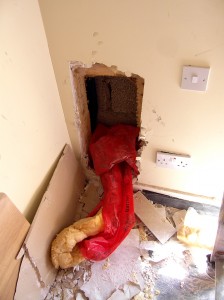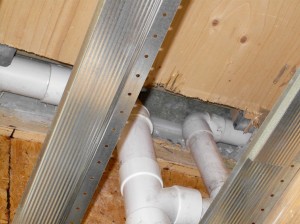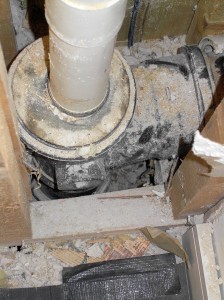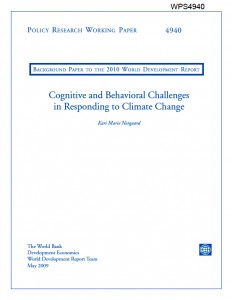2014-05-16: Anybody with even the slightest interest in the Future Development of Fire Engineering Design, and Structural Fire Engineering in particular, should pay attention to the proceedings of an upcoming CIB/NIST Workshop, which will be held on 21-22 May 2014, at the NIST Campus in Maryland, USA …
CIB/NIST Fire Resistance/Resistant/Resisting/Resistive Structures Workshop
It is essential to read 3 White Papers … produced by three separate teams of experts, contracted by NIST, in advance of the Workshop … to get a ‘real’ flavour of how discussions may, or may not, develop next week. All three papers are available to download from the NIST WebSite (and the links below). I suggest that you get your hands on them … ASAP !
1. Fire Behaviour of Steel Structures (March 2014). 20 Pages, 786 Kb.
2. State-of-the-Art on Fire Resistance of Concrete Structures: Structure-Fire Model Validation (March 2014). 32 Pages, 1.26 Mb.
3. Fire Resistance of Timber Structures (March 2014). 20 Pages, 998 Kb.
After reading these 3 NIST White Papers … I was not surprised by the large number of ‘unknowns’, or the enormous gaps in our ‘knowns’ …
Taken in whole and all together, however, the three documents are a public confirmation that today’s general practice of Fire Engineering is more akin to that of mid-19th Century Alchemy. Blinkered practitioners are isolated from the building design process … because they have no understanding of that process, and have no means of effective communication with the many other design disciplines involved. And minimal, i.e. ‘cost-effective'(?), compliance with the limited and inadequate fire safety objectives in current building codes/regulations is widely regarded as the one and only target for their efforts … a minor one compared to the fundamental, long-term target of realizing a Safe, Resilient and Sustainable Built Environment for All. At the same time, frontline fire service personnel are forced to operate on shoestring budgets … and, when a fire emergency inevitably occurs, they are regarded as nothing more than an expendable resource.
!! Structure … Does Not A Building Make !!
Some comments on the 3 NIST White Papers …
A. The Papers contain a number of important technical errors:
- A similar Introduction in two of the Papers refers only to the 2005 NIST Report (NCSTAR 1) on the 9-11 Collapse of WTC Buildings 1 & 2 in New York City, which contained 30 Recommendations. However, NIST published a later Report in 2008 (NCSTAR 1A) on the Collapse of WTC Building 7, which contained a further 13 Recommendations … 1 new, and 12 revised/updated from the earlier 2005 Report.
- There is a reference in one of the Papers to a 1989 European Directive on Construction Products (89/106/EEC), and as later amended. This Directive was repealed, in 2011, by Article 65 of the new European Union (EU) Regulation No.305/2011 on Construction Products. Unlike a Directive, a Regulation is addressed directly to the EU Member States, and does not permit any flexibility with regard to national implementation. Annex I of Regulation 305/2011 sets out 7 Basic Requirements for Construction Works:
– Mechanical resistance and stability ;
– Safety in case of fire ;
– Hygiene, health and the environment ;
– Safety and accessibility in use ;
– Protection against noise ;
– Energy economy and heat retention ;
– Sustainable use of natural resources.
Concerning fire safety in buildings … it is incorrect to state, or even suggest, that only the second Basic Requirement is relevant … a building must satisfy all of the Basic Requirements taken together, i.e. the 7 Basic Requirements are inter-dependent.
B. Having carefully read the Papers … none of the expert teams appear to have paid any attention to any of the NIST Recommendations, in either the 2005 or the 2008 Reports ! Note well that two separate series of posts on both sets of NIST Recommendations have been carried here on this Technical Blog.
C. If we have learned anything from the WTC 9-11 Building Collapses, it is that the Fire Engineer must be able to communicate effectively with other mainstream building design disciplines … especially ‘ambient’ structural engineers who speak the language of Structural Reliability, Limit State Design and Serviceability Limit States. The Fire Engineer must also become an active participant in the creative, trans-disciplinary process of design. These issues have not been seriously considered in any of the Papers.
D. All of the Papers lack a common and precise starting point … relevant structural fire engineering concepts are either not defined or badly defined … and the ‘dynamic, complex architectural interaction between a building’s structure and fabric under conditions of fire’ requires immediate and urgent investigation …
Structural Reliability
The ability of a structural system to fulfil its design purpose, for a specified time,
under the actual environmental conditions encountered in a building.
Structural Fire Engineering
Those aspects of fire engineering concerned with structural design for fire …
and the dynamic, complex architectural interaction between a building’s structure and
fabric, i.e. non-structure … under conditions of fire and its immediate aftermath,
including but not confined to the ‘cooling phase’.
Fire-Induced Progressive Damage
The sequential growth and intensification of structural deformation
and displacement, beyond fire engineering design parameters*, and the eventual failure
of elements of construction in a building – during a fire and the ‘cooling phase’
afterwards – which, if unchecked, will result in disproportionate damage,
and may lead to total building collapse.
[ *fire serviceability limit states ]
.
Disproportionate Damage
The failure of a building’s structural system:
(i) remote from the scene of an isolated overloading action ;
and (ii) to an extent which is not in reasonable proportion to that action.
[ Fire-Induced Progressive Damage and Disproportionate Damage are fundamental concepts in the Fire Engineering Design of All Buildings ! ]
.
E. It is not acknowledged in any of the Papers that the Fire Safety Objectives in Current Building Codes/Regulations are, of necessity, limited in scope … and entirely inadequate in the context of Annex I in EU Regulation 305/2011, and the long-term goal of realizing a Safe, Resilient and Sustainable Built Environment for All. Refer to the updated Scope, Aims & Objectives of CIB Working Commission 14: ‘Fire Safety’.
F. Once and for all … use of the term Fire Resistance (and any number of variations thereof, e.g. resistant, resisting, resistive, etc.) in connection with any aspect of structural performance in fire … is ridiculous ! It is roughly comparable to use of the term Fire Proof during the first half of the 20th Century.
G. Finally, for now … the current unwise focus on Crude Pass/Fail Results from the ‘standard fire’ testing of single loadbearing structural elements must evolve … must be transformed into the more detailed and precise measurement of all aspects of ‘real’ structural system performance over the full duration of a ‘design’ fire (including the cooling phase afterwards) … using a much wider range of performance monitoring equipment, e.g. short wave infra-red thermography.
.
It is no longer acceptable for Fire Engineering to exist in an isolated Twilight Zone … completely removed from the everyday realities of Mainstream Building & Construction.
.
.
END





