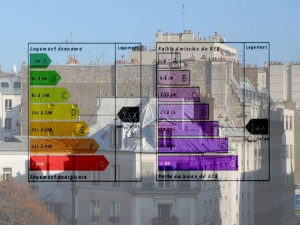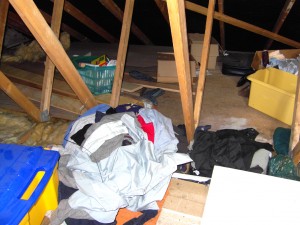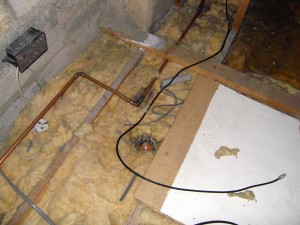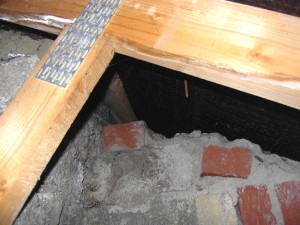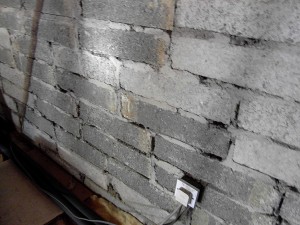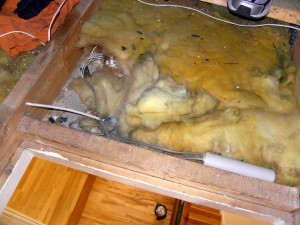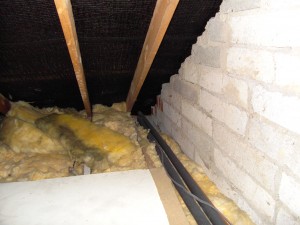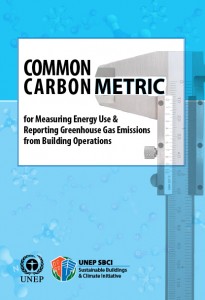2009-03-14: The Construction Sector Comedy of Errors continues without intermission …
On Tuesday last, 2009-03-10, I attended a Conference in Dublin Castle: ‘Energy Efficiency in Historic(al) Buildings’, organized by the Department of the Environment, Heritage & Local Government (DEHLG) and the Irish Georgian Society. Boys and girls … we are in trouble … flat, uninspiring presentations from our beloved DEHLG policy makers. Missing … any wider context of required energy efficiency targets across the whole of the built environment … or views and solutions from anywhere else beyond our two little islands (Ireland & GB) on the periphery of Europe. The approach taken to this important subject was “let’s just jump in, and see what we can do”. What a day !
[Note: Thanks also to the DEHLG … Ireland still has no National Climate Change Adaptation Policy.]
That same morning, on Tuesday, an Opinion Piece: ‘Research Hub Benefits All’ appeared in The Irish Times (page 13), written by no other than Mr. Kieran McGowan, Chairperson of CRH. He was full of suggestions about research in Ireland, and was most happy to support the proposed research alliance between University College Dublin (UCD) and Trinity College Dublin (TCD). However, a quick visit to the CRH Holding Company WebSite is both relevant and informative. There, you will learn that the Company operates in 35 countries, employing approximately 93,500 people. Entering the key words/phrases … ‘research’, ‘construction research’, and even ‘building research’ … into the site search engine yields nothing of value … that’s right … nichts, nada, niente, zilch, zero ! With all the window dressing about Corporate Social Responsibility (CSR), etc, etc … the principal ‘value’ in CRH still remains short term ‘shareholder value’. If it looks interesting, gobble it up. Why waste money on a Research Division ? … which should be located in Ireland !
Yesterday, 2009-03-13, another Article appeared in The Irish Times (bottom of page 5): ‘Ireland Closer to Kyoto Emissions Target Due to Economic Slump’, by Mr. Harry McGee, IT Political Staff (?). The Environmental Protection Agency (EPA) Press Release which generated this newspaper article was released on Wednesday, 2009-03-12, at 17.59 hrs. in the evening.
The 19-Page EPA Report: ‘Ireland’s Greenhouse Gas Emission Projections 2008-2020’ was issued on the same day as the newspaper article – 2009-03-13. Excellent media management !
These three different texts fail to examine, or even discuss, the following issues …
– How many € Millions and € Millions belonging to the Irish Tax Payer are being spent, and will be spent into the far future, on buying this country out of trouble … because of the abject failure to meet our responsibilities under Kyoto I (up to 2012), and the Real EU 2020 Target of -30% GHG Emissions on 1990 levels (assuming there will be an agreement in Copenhagen, next December, on a Post-2012 Kyoto II Instrument). This has always been the EU Target. See Paragraph 31, German Presidency Conclusions of the Brussels European Council (8 & 9th March 2007).
– Having seen the numbers and range of assumptions which underpin the EPA’s GHG Emission Projections up to 2020 … how Reliable are those projections ? Where are the critical Statements of Uncertainty ?
– Who are the Individuals who sat on their fat, over-paid asses throughout the last 10-15-20 years, and allowed this country to fall into such a haphazard state ? Would any of these individuals be the same people who are now preaching sermons on ‘responsible’ GHG Emission Compliance … and still foisting upon us Voluntary Codes of Practice and Compliance Schemes, Ineffectual National Marketing Campaigns, Feather Light Regulation, and Press Releases which obscure what is really happening ?
Do you see any parallels with current events in the Irish Financial Sector ?
– Can the Irish Construction Sector be expected to meet any Real Performance Targets (e.g. Proper Building Energy Rating Labelling, Meaningful GHG Emission Reductions, Serious Energy Efficiency Improvements, whatever … ) – as distinct from Theoretical Performance on paper – without a Very Necessary Sectoral Infrastructure capable of shaping suitable responses to those targets, and ensuring that they are implemented ?
As already discussed in an earlier Post … a Complete Cultural Shift in the Irish Construction Sector is essential. So, let me give you a small flavour of what we need to do …
1. Construction Data & Statistics:
Ireland does not currently possess a comprehensive National Construction Database. No reliable statistics can be presented with regard to building or construction-related performance in 1990, or 2005. No coherent projections, therefore, can be made for the years 2010, 2012, 2020 or 2050 … under any futures scenario.
The Central Statistics Office (CSO) gathers construction-related Economic Data. Energy Ireland (SEI) Databases are not reliable.
Construction is not identified as a separate Sector, by either the Environmental Protection Agency (Ireland) or the European Environment Agency (Denmark), in European Greenhouse Gas Emission (GHG) Databases.
2. A Concerted Programme of Infrastructure Restoration:
– Re-establish and adequately resource an Independent National Institute for Spatial Planning & Construction Research (formerly known as An Foras Forbartha) in Ireland, having joint responsibility with the CSO for maintaining a reliable National Construction Database.
Construction Research & Innovation must be given a high national priority !
The National Institute must establish close working relationships with the relevant European Union Institutions, particularly EuroStat in Luxembourg.
[By ‘independent’ … I mean at a long, long, long arm’s distance away from the Department of the Environment, Heritage & Local Government (DEHLG).]
– Re-establish and adequately resource an Independent and Fully Accredited National Construction Testing & Development Complex.
– Re-Format, Revise & Horizontally Integrate the National Building Regulations.
The existing format is both limited and seriously flawed. For discussion in a later Post.
– Adequately resource the Irish National Accreditation Board (NAB), and closely monitor the quality of its work.
– Adequately resource the National Standards Authority of Ireland (NSAI) and ensure that Ireland participates vigorously in the European Standards Organizations and ISO (International Standards Organization).
– Adequately resource an Independent Irish Agrément Board (IAB), and closely monitor the quality of its work.
[By ‘independent’ … I mean at a long arm’s distance away from the National Standards Authority of Ireland (NSAI). These two organizations were supposed to have been separated a few years ago anyway.]
– Adequately resource awareness raising and Institutional Capacity building for Sustainability and Climate Change Adaptation in the Department of the Environment, Heritage & Local Government (DEHLG), Energy Ireland (SEI) and the Construction Industry Federation (CIF).
– Adequately resource awareness raising, Re-Training and Re-Education for Sustainability and Climate Change Adaptation at all levels in the rest of the Construction Sector, including All (Professional) Design Disciplines and All Construction Organizations.
3. Initial Construction Quality:
Post-completion repairs and/or system retrofitting always involve compromises, are costly and are rarely anywhere near being 100% effective. Ensure Proper Initial Construction Performance through robust inspection of buildings during construction … checking that all relevant legislation has been complied with and that construction products have been approved, i.e. properly shown to be ‘fit for their intended use (in the location of use)’, etc.
– Adequately resource, with Staff (e.g. building controllers, inspectors, administrative, legal), Monitoring Equipment (e.g. sound meters, long wave infra-red cameras, etc.) and Technical Support (e.g. training, library facilities, access to research) … all Building Control Authorities in the country.
Introduce a fully Integrated (including Part B of the Building Regulations) and Mandatory Inspection Scheme on all Construction Projects, at the following Construction Stages …
Foundations ;
Drainage ;
Ground Floor Construction ;
Super-Structure (above Radon Resisting Membrane) … inspections to take place at a level no higher than first floor ;
Roof.
Such an Inspection Scheme must operate uniformly across the country. Piecemeal variations and maverick procedures operated by National Authorities Having Jurisdiction (AHJ’s) or Individual Local Authorities cannot any longer be tolerated.
4. Consumer Protection:
– Establish an Independent and Comprehensive National Building Insurance Scheme.
Self-Regulation by the Architectural and Legal Professions offers merely the ‘appearance’ of protection to the Irish Consumer.
The current system of Royal Institute of the Architects of Ireland (RIAI) / Law Society ‘Opinions on Compliance with Building Regulations’ is inadequate … and offers no protection to the Irish Consumer. The phrase ‘substantial compliance’ is much misunderstood and widely abused.
– Introduce and adequately resource the discipline of Independent Technical Controller. He/she must be independent from Construction-related Organizations, the Building Design and Legal Professions … Local Authorities … and any other National Authorities Having Jurisdiction (AHJ’s).
– Introduce a Mandatory Building Completion Certification System.
Before any Building can be occupied, a Certificate of Building Completion Performance, and an Accompanying Report, must be issued by an Independent Technical Controller. The System will include an independent evaluation of compliance with relevant building legislation and a thorough examination of ‘real’ construction performance.
Building Completion Documentation can be designed to include …
– a Fire Safety Certificate, which is issued only after adequate monitoring of the actual fire safety related construction ;
– a Disability Access Certificate, which is issued only after adequate monitoring of the actual access related construction ;
– a Building Energy Rating (BER) Label ;
– a Sustainability Impact Assessment (SIA) ;
– etc., etc.
[Many of the above ideas have been incorporated in the 2008 Institute of International & European Affairs (IIEA) Publication: ‘The Climate Change Challenge‘, which presents a strategic overview of Irish Climate Change Policy.]
.
.
END
