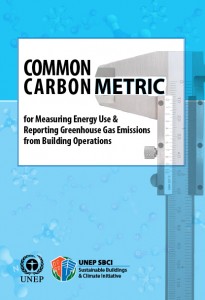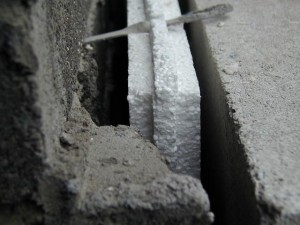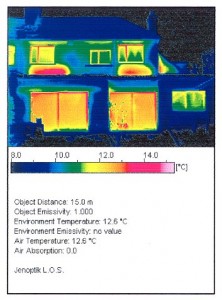[ BER Certificates (VII) : UNFCCC COP-15 : CIB W108 – Climate Change and the Built Environment ]
2009-12-18: Even before the gatherings of UNFCCC COP-15 & Kyoto Protocol MOP-5 began … some remarkably positive progress on difficult technical issues had already been made at international level. Hot off the presses … comes an important document from the United Nations Environment Programme (UNEP) Sustainable Buildings & Construction Initiative (SBCI): ‘Common Carbon Metric’ (December 2009), which was specifically prepared for presentation at Copenhagen.
Leading experts from around the world have developed a standardized method of measuring a building’s carbon footprint … allowing greenhouse gas emissions from buildings anywhere in the world to be consistently assessed and compared. In the case of existing buildings, improvements can also be measured.
This harmonized method for MRV (Measurable, Reportable & Verifiable) GHG Emissions and Energy Use provides the basis for establishing baselines, performance benchmarking, and monitoring building performance improvements. These activities are, in turn, fundamental in informing international mechanisms for carbon trading, policy development and analysis, and progress reporting on the mitigation of GHG Emissions from buildings. Policy and decision makers can produce reports from the data collected through these Metrics/Indicators for jurisdictions, regions, large building stock owners, cities or at a national level to form baselines that can be used to set targets and show improvements in carbon mitigation throughout the building sector.
I am pleased to say that Monsieur Jean-Luc Salagnac (CSTB France), Co-Ordinator of CIB Working Commission 108 : Climate Change and the Built Environment, was directly involved in its development …

UNEP-SBCI ‘Common Carbon Metric’ (December 2009) for measuring, reporting and verifying (mrv) greenhouse gas emissions and energy consumption of buildings in use.
Click the Link above to read/download PDF File (1.97 MB)
.
Recommendations on Implementing the New Harmonized Approach
All research, design and teaching disciplines involved in the European Building Sector … extending right across to any person who works on a construction site or has any part to play in managing, maintaining, servicing or operating a building … should familiarize himself/herself/themselves with the contents of this document.
As soon as practicable … calculation methods, computer software packages, reports, BER Certificates, etc … and working practices generally … should all be revised and updated to take account of this newly harmonized approach.
Whatever the outcome from Copenhagen in December 2009 … in terms of the presentation of priorities … these should now be switched around … with a strong first emphasis being placed on ‘GHG Emissions’ from Buildings … followed by, and secondly, ‘Energy Consumption’ resulting from the Use/Occupation of Buildings.
What is Measured in the UNEP-SBCI ‘Common Carbon Metric’ ?
While all stages of a building’s life cycle produce GHG Emissions, building use accounts for 80-90% of these emissions … resulting from energy consumed mainly for heating, cooling, ventilation, lighting and electric/electronic appliances. This, therefore, is the stage of the building’s life cycle that is the focus of the ‘Common Carbon Metric’.
The following Metrics/Indicators shall be used to compile consistent and comparable data:
1. Energy Intensity = kWh/m2/year (kilo Watt hours per square metre per year)
Scope: Emissions associated with building energy end-use defined in Appendix 1 are included; purchased electricity, purchased ‘coolth'(opposite of warmth)/steam/heat, and/or on-site generated power used to support the building operations. If available, emissions associated with fugitives and refrigerants used in building operations should be reported separately.
If available, occupancy data should be correlated with the building area to allow Energy Intensity per occupant (o) to be calculated = kWh/o/year.
GHG Emissions are calculated by multiplying the above Energy Intensity times the official GHG emission coefficients, for the year of reporting, for each fuel source used (see Appendix 3).
2. Carbon Intensity = kgCO2e/m2/year or kgCO2e/o/year (kilograms of carbon dioxide equivalent per square metre or per occupant per year)
Note: GHG conversion factors for each fuel type shall be the same as those used under national reporting for flexible mechanisms for the Kyoto Protocol for the six GHG Gases (see Appendix 4).
Why Buildings ?
The environmental footprint of the Building Sector includes: 40% of energy use, 30% raw materials use, 25% of solid waste, 25% water use, and 12% of land use. While this new document focuses on the scope of emissions related to energy use of building operations (see Appendix 1), future metrics are required to address these other impacts in addition to social and financial impacts. At this time the UN’s top priority is climate change … and the building sector is responsible for more than one third of Global GHG Emissions and is, in most countries, the largest emissions source. While 80-90% of the energy used by the building is consumed during the use (or operational) stage of a building’s life cycle (for heating, cooling, ventilation, lighting, appliances, etc.), the other 10-20% (figure varies according to the life of the building), is consumed during extraction and processing of raw materials, manufacturing of products, construction and de-construction. Furthermore, significant energy is used in transporting occupants, goods and services to and from the building.
The UNEP-WMO Intergovernmental Panel on Climate Change (IPCC) 4th Assessment Report estimated that building-related GHG Emissions reached 8.6 billion metric tons (t) CO2equivalent (e) in 2004, and could nearly double by 2030, reaching 15.6 billion tCO2e under their high-growth scenario. The report further concluded that the building sector has the largest potential for reducing GHG Emissions and is relatively independent of the price of carbon reduction (cost per tCO2e) applied. With proven and commercially available technologies, the energy consumption in both new and existing buildings can be cut by an estimated 30-50% without significantly increasing investment costs. Energy savings can be achieved through a range of measures including smart design, improved insulation, low-energy appliances, high efficiency ventilation and heating/cooling systems, and conservation behaviour by building occupants.
.
.
END












