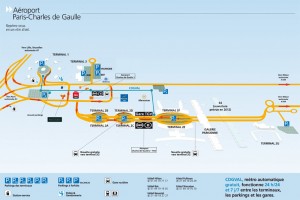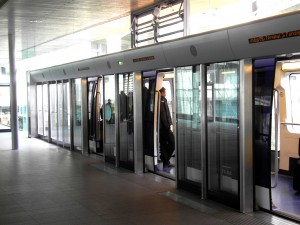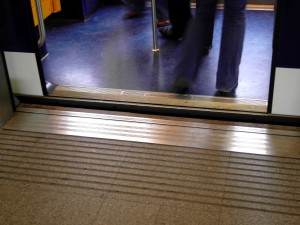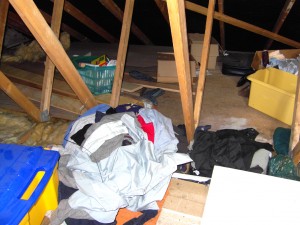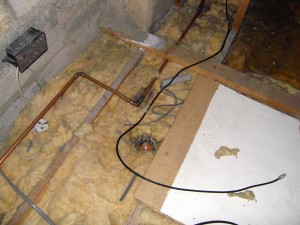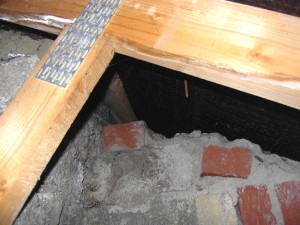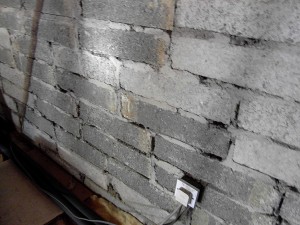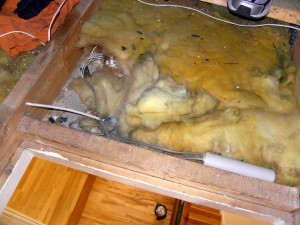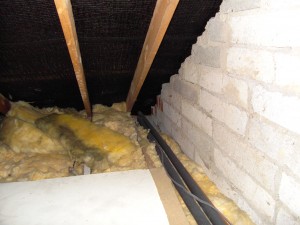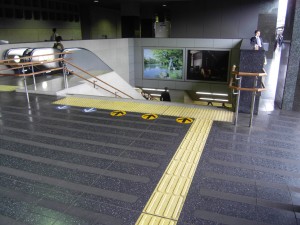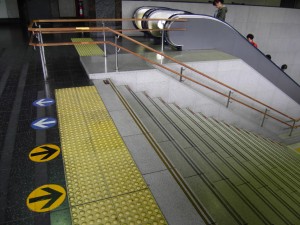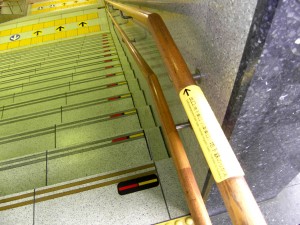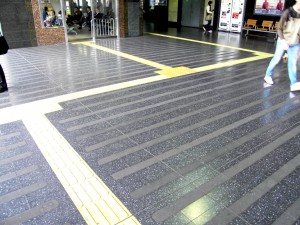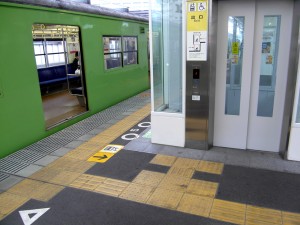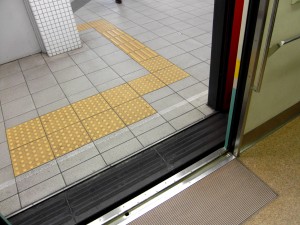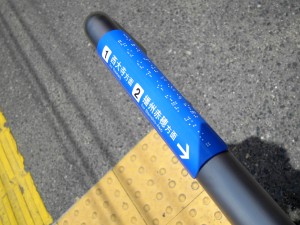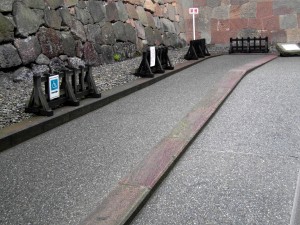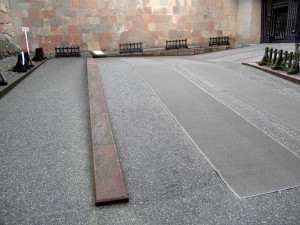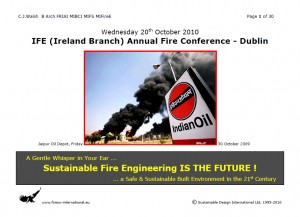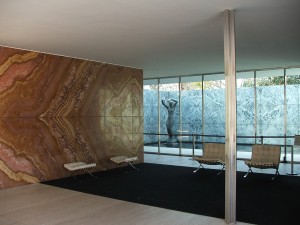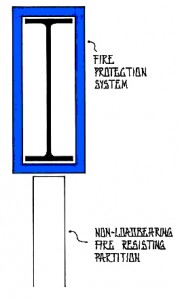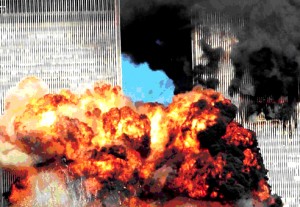To Properly Consider Firefighter Safety: It is not ‘sufficient’ just to distribute Personal Protection Equipment (PPE) to firefighters … an adequate Fire Service Support Infrastructure is required. And … it is NO LONGER ethically acceptable to ignore this issue in the design and construction of buildings !
In Europe … it should be noted that part of Essential Requirement 2: ‘Safety in Case of Fire’ … from European Union (EU) Council Directive 89/106/EEC, of 21 December 1988, on the approximation of laws, regulations and administrative provisions of the Member States relating to Construction Products … states the following …
‘ The construction works must be designed and built in such a way that in the event of an outbreak of fire … the safety of rescue teams is taken into consideration.’
I will return to building design and construction in a later post.
.
Now, however … reproduced below is the EXECUTIVE SUMMARY from a recent important Report by Underwriters Laboratories Inc. (USA) … comprising 390 Pages and weighing in at a mighty 10.54 Mb … too large to be presented here ! So sorry !!
As always … we recommend that you download the UL Report yourselves … and have a long, careful read. It can be viewed and/or downloaded at this address … http://www.ul.com/global/eng/pages/offerings/industries/buildingmaterials/fire/fireservice/smokeparticulates
.
FIREFIGHTER EXPOSURE TO SMOKE PARTICULATES
(DHS AFG Grant #EMW-2007-FP-02093)
Final Report
Project Number: 08CA31673 – File Number: IN 15941
1 April, 2010
Prepared by:
Thomas Fabian, Ph.D., Jacob L. Borgerson, Ph.D, Stephen I. Kerber, M.S., Pravinray D. Gandhi, Ph.D., P.E.
Underwriters Laboratories Inc.
C. Stuart Baxter, Ph.D., Clara Sue Ross, M.D., J.D., James E. Lockey M.D., M.S.
University of Cincinnati
James M. Dalton, M.Arch.
Chicago Fire Department
.
INTRODUCTION
The potential for firefighters to experience acute and/or chronic respiratory health effects related to exposures during firefighting activities has long been recognized. Specific exposures of concern for firefighters, because of their potential respiratory toxicity, include:
- Asphyxiants, such as Carbon Monoxide, Carbon Dioxide and Hydrogen Sulphide ;
- Irritants, such as Ammonia, Hydrogen Chloride, Particulates, Nitrogen Oxides, Phenol and Sulphur Dioxide ;
- Allergens ; and
- Carcinogens, such as Asbestos, Benzene, Styrene, Polycyclic Aromatic Hydrocarbons and certain Heavy Metals.
An additional cardiovascular risk factor that is receiving increasing attention is exposure to respirable particles in the ultra-fine range (particles less than 0.1 micron in diameter), which have been detected in smoke. Exposure to these gaseous and particulate agents has been linked to acute and chronic effects resulting in increased firefighter mortality and morbidity (higher risk of specific cancers and cardiovascular disease).
Currently, gaps exist in the knowledge concerning the size distribution of smoke particles generated in fires and the nature of the chemicals absorbed on the particles’ surfaces. Some gaseous effluents may also condense on protection equipment and exposed skin, leaving an oily residue or film. These chemicals can pose a significant threat to firefighter health directly (via the skin and eyes, or by inhalation) or following dermal absorption. This fire research study fills gaps identified in previous studies on firefighters’ exposure to combustion products. The study focuses on gaseous effluents and smoke particulates generated during residential building and automobile fires and subsequent contact exposure resulting from residual contamination of Personal Protection Equipment (PPE).
The information developed from this research will provide a valuable background for interpreting fire hazards and can be used by …
a) the Medical Community for advancing their understanding of the epidemiological effects of smoke exposure ;
b) First Responders for developing situational assessment guidelines for Self-Contained Breathing Apparatus (SCBA) usage, Personal Protection Equipment cleaning regimen, and identifying the importance of personal hygiene following fire effluent exposure ;
c) Organizations such as NIOSH (National Institute for Occupational Safety & Health) and NFPA (National Fire Protection Association) for developing new test method standards and performance criteria for respirators used by first responders, and the care and maintenance of Personal Protection Equipment (PPE).
.
METHODOLOGY
This study investigated and analyzed the combustion gases and particulates generated from three scales of fires:
– Residential Building and Automobile Fires ;
– Simulated Full-Scale Fire Tests ; and
– Material Based Small-Scale Fire Tests.
Material-level tests were conducted to investigate the combustion of forty-three commonly used residential building construction materials, residential room contents and furnishings, and automobile components under consistent, well-controlled radiant heating conditions. In these tests, material based combustion properties including weight loss rate, heat and smoke release rates, smoke particle size and count distribution, and effluent gas and smoke composition were characterized for a variety of natural, synthetic, and multi-component materials under flaming conditions. The results from these tests were used to assess the smoke contribution of individual materials.
Nine full-scale fire tests representing individual room fires, an attic fire, deck and automobile fires were conducted at Underwriters Laboratories’ large-scale fire test laboratory to collect and analyze the gas effluents, smoke particulates, and condensed residues produced during fire growth, suppression and overhaul under controlled, reproducible laboratory conditions. During overhaul, firefighter personal atmospheres were sampled and analyzed for gases and smoke particles. Smoke particle analysis included mass and size distributions, and inorganic elemental composition. These tests also served as a platform for developing and refining the condensed residue sampling techniques for field usage.
Note: Overhaul … The final phase of firefighting, which involves searching out and extinguishing any hidden fire(s), preserving evidence and restoring the fire scene to a secure state at the conclusion of firefighting operations.
Over a period of four months, Chicago Fire Department designated personnel conducted personal gas monitoring and collected personal aerosol smoke samples at residential fires (knockdown, ventilation and overhaul). Replaceable personal protection components (gloves and hoods) used by the firefighters during this time period were analyzed to identify the chemical composition of accumulated smoke residue.
Collected data was forwarded to the University of Cincinnati College of Medicine to assess the potential adverse health effects of the observed gaseous effluents and smoke particles on fire service personnel.
.
KEY FINDINGS
The key findings of the research were as follows:
General
- Concentrations of combustion products were found to vary tremendously from fire to fire depending upon the size, the chemistry of materials involved, and the ventilation conditions of the fire.
Material-Scale Tests
- The type and quantity of combustion products (smoke particles and gases) generated depended on the chemistry and physical form of the materials being burned.
- Synthetic materials produced more smoke than natural materials.
- The most prolific smoke production was observed for styrene-based materials commonly found in residential households and automobiles. These materials may be used in commodity form (e.g. disposable plastic glasses and dishes), expanded form for insulation, impact modified form such as HIPS (e.g. appliances and electronics housing), co-polymerized with other plastics such as ABS (e.g. toys), or co-polymerized with elastomers such as styrene-butadiene rubber (e.g. tires).
- Vinyl polymers also produced considerable amounts of smoke. Again these materials are used in commodity form (e.g. PVC pipe) or plasticized form (e.g. wiring, siding, resin chairs and tables).
- As the fraction of synthetic compound was increased in a wood product (either in the form of adhesive or mixture such as for wood-plastic composites), smoke production increased.
- Average particle sizes ranged from 0.04 to 0.15 microns, with wood and insulation generating the smallest particles.
- For a given particle size, synthetic materials will generate approximately 12.5 times more particles per mass of consumed material than wood based materials.
- Combustion of the materials generated asphyxiants, irritants, and airborne carcinogenic species that could be potentially debilitating. The combination and concentrations of gases produced depended on the base chemistry of the material:
- All of the materials formed water, carbon dioxide and carbon monoxide.
- Styrene-based materials formed benzene, phenols, and styrene.
- Vinyl compounds formed acid gases (HCl and HCN) and benzene.
- Wood-based products formed formaldehyde, formic acid, HCN, and phenols.
- Roofing materials formed sulphur gas compounds such as sulphur dioxide and hydrogen sulphide.
Large-Scale Tests
- The same asphyxiants, irritants, and airborne carcinogenic species were observed as in material-level tests supporting the premise that gases generated in large-complex fires arise from individual component material contributions.
- Ventilation was found to have an inverse relationship with smoke and gas production such that considerably higher levels of smoke particulates and gases were observed in contained fires than uncontained fires, and the smoke and gas levels were greater inside of contained structures than outside.
- Recommended exposure levels (IDLH, STEL, TWA) were exceeded during fire growth and overhaul stages for various agents (carbon monoxide, benzene, formaldehyde, hydrogen cyanide) and arsenic.
- Smoke and gas levels were quickly reduced by suppression activity. However, they remained an order of magnitude greater than background levels during overhaul.
- 99%+ of smoke particles collected during overhaul were less than 1 micron in diameter. Of these, 97%+ were too small to be visible by the naked eye suggesting that ‘clean’ air was not really that clean.
- While not the focus of this research, it should be noted that the ion alarm activated sooner than the photoelectric alarm in every room fire scenario (living rooms, bedroom and kitchen). This is consistent with results reported in the Smoke Characterization Report for model flaming fire tests conducted in the smoke alarm fire test room. Carbon monoxide alarm activation lagged behind both ion and photoelectric alarms, furthermore.
Field Events & Controlled Field Tests
- Concentrations of certain toxic gases were monitored at field events during the course of normal firefighter duties. These results were analyzed to determine:
- Average gas concentrations and exposures calculated for the field events, which may be useful for estimating total exposure from repeated exposures during a firefighter’s career.
- Potential gas concentration and exposures calculated for the field events, which may be useful for planning firefighter preparedness.
- Gas exposures in excess of NIOSH IDLH, STEL, and OSHA TWA. These were repeatedly observed at the monitored field events. Carbon monoxide concentrations most often exceeded recommended exposure limits. However, instances were observed where gases other than carbon monoxide exceeded recommended exposure limits – yet carbon monoxide did not.
- Collected smoke particulates contained multiple heavy metals including arsenic, cobalt, chromium, lead, and phosphorous.
- The NIOSH STEL concentration for arsenic was exceeded at one fire and possibly at a second. Gas monitors would not provide warning for arsenic exposure.
- Chemical composition of the smoke deposited and soot accumulated on firefighter gloves and hoods was virtually the same, except concentrations on the gloves were 100 times greater than the hoods.
- Deposits contained lead, mercury, phthalates and PAH’s.
- Carbon monoxide monitoring may provide the first line of a gas exposure defence strategy, but does not provide warning for fires in which carbon monoxide does not exceed recommended limits and other gases and chemicals do.
- The OP-FTIR was difficult to successfully implement in the field and even for the controlled field events in passive mode.
- While the OP-FTIR could be set-up in less than 2 minutes, it typically took as long as 5 to 10 minutes to start data collection. This time frame is too long when compared to the aggressive time frames of fire suppression.
- Poor thermal contrast led to insufficient signal-to-noise ratios.
Health Implications
- Multiple asphyxiants (e.g. carbon monoxide, carbon dioxide and hydrogen sulphide), irritants (e.g. ammonia, hydrogen chloride, nitrogen oxides, phenol and sulphur dioxide), allergens (e.g. isocyanates), and chemicals carcinogenic for various tissues (e.g. benzene, chromium, formaldehyde and polycyclic aromatic hydrocarbons) were found in smoke during both suppression and overhaul phases. Carcinogenic chemicals may act topically, following inhalation, or following dermal absorption, including from contaminated gear.
- Concentrations of several of these toxicants exceeded OSHA regulatory exposure limits and/or recommended exposure limits from NIOSH or ACGIH.
- Exposures to specific toxicants can produce acute respiratory effects that may result in chronic respiratory disease.
- High levels of ultra-fine particles (relative to background levels) were found during both suppression and overhaul phases.
- Exposure to particulate matter has been found to show a positive correlation with increased cardiovascular morbidity and mortality for general population studies.
- The high efficiency of ultra-fine particle deposition deep into the lung tissue can result in release of inflammatory mediators into the circulation, causing toxic effects on internal tissues such as the heart. Airborne toxics, such as metals and polycyclic aromatic hydrocarbons, can also be carried by the particles to the pulmonary interstitium, vasculature, and potentially subsequently to other body tissues, including the cardiovascular and nervous systems and liver.
- Interactions between individual exposure agents could lead to additive or synergistic effects exacerbating adverse health effects.
- Long-term repeated exposure may accelerate cardiovascular mortality and the initiation/progression of atherosclerosis.
.
FUTURE CONSIDERATIONS
Based upon the results of this Firefighter Exposure to Smoke Particulates Investigation, the following areas were identified for further research:
1. Greater in-depth analysis of the obtained results in relation to previous studies such as those of Jankowic et al on Firefighter Exposure, LeMasters et al on Firefighter Cancer Epidemiologies, and the First Responders at the World Trade Center Collapses.
2. Characterization of potential fire scene exposures including: (a) asphyxiants, (b) irritants, (c) allergens, and (d) carcinogens.
3. Better definition of the potential long-term respiratory, cancer and cardiovascular health impacts of varied and complex mixes of exposures such as those identified in this report. Such information could help guide decisions on the selection and utilization of respiratory protection, especially during overhaul activities.
4. Determination of the relative contribution of respiratory and dermal absorption routes to exposure and adverse health risks of firefighters to combustion products.
5. Factors determining coronary heart disease risk among firefighters. Such studies could help elucidate the mechanistic link between ultra-fine particle exposure and coronary heart disease morbidity and mortality, and identify measures to decrease its impact on this population.
6. Characterization of contaminants accumulated on firefighter protection equipment and the subsequent potential for firefighter exposures to these contaminants and resulting health effects.
7. Usage and industrial hygiene practices related to firefighter protection equipment, including cleaning patterns, length of use and storage practices.
.
.
END
