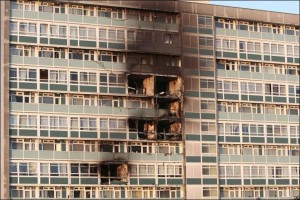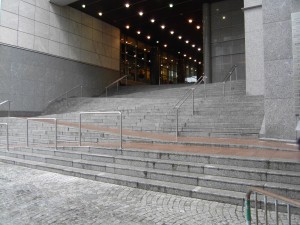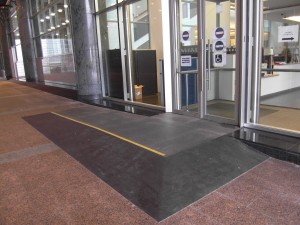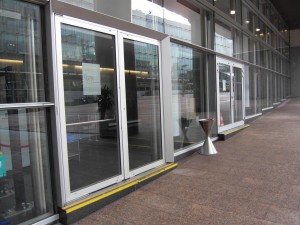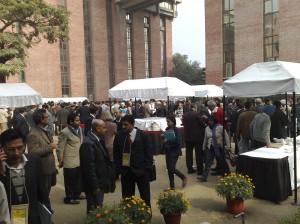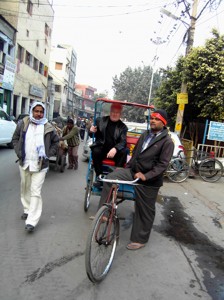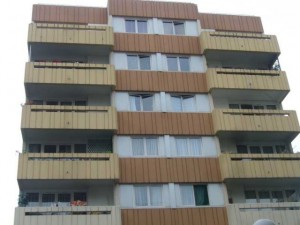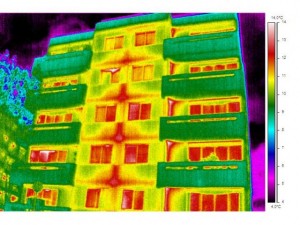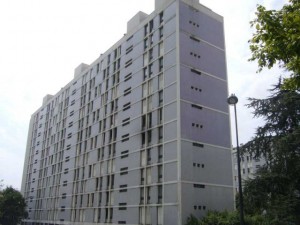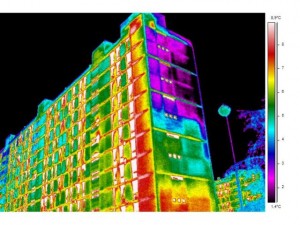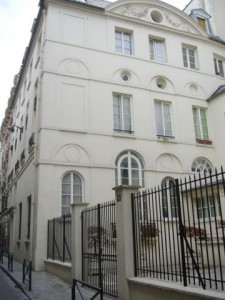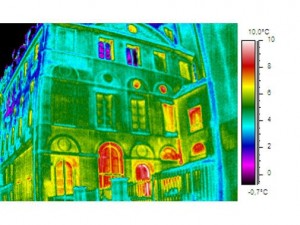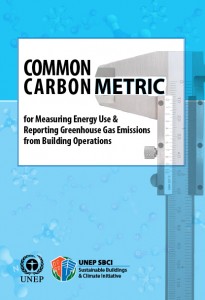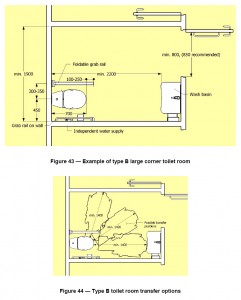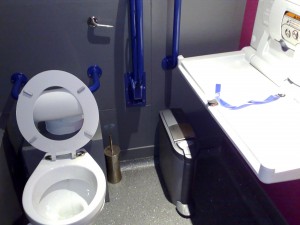2010-06-06: This post has been running around in the back of my mind for quite some time … and I know now, for far too long ! But recently, my patience with certain manufacturers and suppliers of evacuation chair devices has reached its limit.
In relation to Building Users … previous posts have examined the technical term: Place of Safety (see the post dated 2009-10-24) … and why this concept is an essential starting point in the development of any practical … and comprehensive … fire engineering strategy for a building.
Previous posts have also explored the complex issue of Areas of Rescue Assistance in a building (see posts dated 2009-03-10 & 2009-03-17).
For the purposes of this discussion, now, a clear statement of Fire Engineering Design Objectives is required …
- Evacuation for All Building Users … with an assurance of health, safety and welfare protection during the course of that evacuation.
- Sustain Building Serviceability during Evacuation … at the very least, while people are waiting in Areas of Rescue Assistance … and, until all of those people can be rescued by Firefighters and can reach a Place of Safety.
.
We are rapidly approaching the day when all lifts/elevators in a building must be capable of being used during the course of a fire incident. AND … these lifts/elevators must be situated so that … alternative, safe and intuitive means of evacuation … are effectively presented to all building users.
Greedy vested interests continue to impede the onset of that inevitable day.
Another surprising barrier to the implementation of this goal, however, is the sloppy and incompetent drafting of fire engineering design standards and codes of practice. Previous posts have discussed … and shown … some of the serious problems with British Standard BS 9999 – Code of Practice for Fire Safety in the Design, Management and Use of Buildings (2008).
A ‘Restricted’ Architectural Vocabulary is yet another barrier to implementation. High-Rise and/or Complex Buildings are still typically being designed for Access … not Evacuation ! This fault very definitely lies with the architectural and engineering schools throughout Europe.
.
Until all lifts/elevators in a building are capable of being used during the course of a fire incident … there is an obvious and pressing need for a fire engineering design solution which involves the installation, maintenance and proper use of Approved Fire Evacuation Chair Devices … which need to be powered or manual depending upon the particular circumstances in a building !
AND, even when all lifts/elevators are capable of being used during the course of a fire incident … because lifts/elevators must always undergo routine servicing and maintenance and they will not, therefore, be in operation for short periods of time … there will still be an obvious need for Approved Fire Evacuation Chair Devices. So, these fire-evacuation related products should never be regarded as a wasted investment !
I have repeated the word ‘Approved’ because, unfortunately, since these are also disability related products … insufficient attention, and emphasis, is given to Product Approval in this Market Sector, i.e. showing that the product is ‘fit for its intended use, in the location of use’.
At the most basic level imaginable … National Building Regulations in the European Union Member States, and E.U. Safety at Work and Product Liability Legislation … all demand Product Approval.
.
Performance Requirements for Fire Evacuation Chair Devices: Fire Evacuation Chair Devices, powered or manual, must be capable of …
- being safely and easily operated ;
- carrying people of large weight (150 Kg minimum) ;
- going down staircases which, in existing buildings of historical, architectural and cultural importance, may be narrow and of unusual shape ;
- travelling long distances horizontally … in a robust and stable manner … both within a building … and externally, perhaps over rough ground … in order to reach a Place of Safety.
When going up a staircase is necessary in order to reach a Place of Safety, a powered evacuation chair device must be provided !
.
Fire Evacuation Staircases: A vivid image, with a few accompanying words, are necessary …
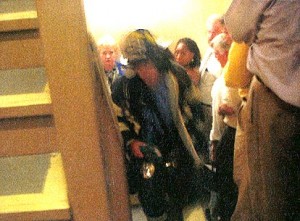
.
Fire Evacuation Chair Devices & What To Avoid: Can you spot the Evacuation Chair Device in the first photograph below ?
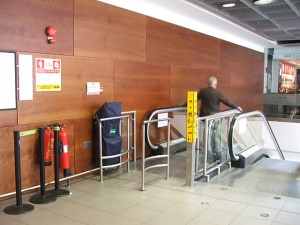
.

.
Fire Evacuation Chair Devices & Issues To Carefully Consider: Modern wheelchairs come in all shapes, sizes and styles … are highly adapted by their owners … and can be very expensive. Why is it a surprise, therefore, to learn that most wheelchair users will not want to abandon their expensive personal property, i.e. the wheelchair, in the event of a real fire emergency.
The answer, of course, is PROPER CONSULTATION with All Building Users (where these are known !) during the preparation of a Fire Defence Plan for a Building.
The following photographs illustrate different aspects of the capability of Powered Fire Evacuation Chair Devices …
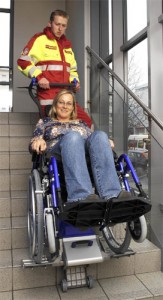
.

.
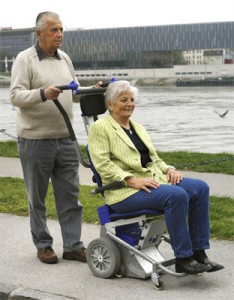
.
Product Approval in the European Union Single Market: Fire Evacuation Chair Devices must be permanently CE Marked … including the product itself, any cover (such as that shown in the Dublin Airport photograph above), all product literature, and any product packaging.
It is not acceptable to print the CE Mark on an adhesive label … and then stick the label to the product ! Correct informative text must always accompany a CE Mark !
Please note that the CE Mark is not a Safety Mark. A CE Mark denotes conformity with the Essential Requirements of a single, specific European Union Directive.
.
.
END
