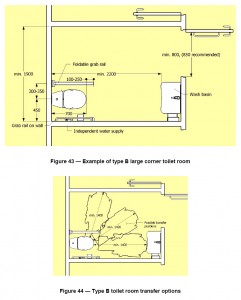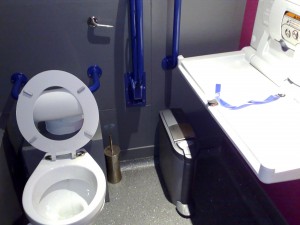2009-10-31: Missing so far in Ireland … but an essential starting point for any discussion about Disability & Accessibility of the Built Environment in many other countries … is the 2006 United Nations Convention on the Rights of Persons with Disabilities, which entered into force, i.e. became an International Legal Instrument, on 3rd May 2008.
This Convention is important because it facilitates access, for a large group of people in all of our communities, to the Rights, i.e. basic needs, of all human beings … which were first elaborated in the 1948 Universal Declaration of Human Rights. Until now, access to Universal Rights has effectively been denied to people with disabilities.
How is Ireland responding to the UN Convention ?
Ireland signed the Convention on 30th March 2007 … but has still not signed the Convention’s Optional Protocol. Furthermore … even though other European Union Member States have proceeded to ratify both the Convention and the Optional Protocol on their own, without waiting for all Member States to act in unison … Ireland has not ratified either. Why is that ???
On the positive side … and at the time of writing …
- 143 countries, including Ireland, have signed the Convention ;
- 87 other countries have signed the Optional Protocol ;
- 71 other countries have ratified the Convention ;
- 45 other countries have ratified the Optional Protocol.
2006 UN Convention on the Rights of Persons with Disabilities (CRPD)
Click the Link above to read/download PDF File (215 Kb)
With regard to Accessibility … refer, initially and directly, to Preamble Paragraph (g) and Articles 9 & 11 of the Convention.
[As a matter of routine in all of our work, I prefer to go beyond the scope of the 2006 Disability Rights Convention … and to consider Accessibility for All, i.e. including People with Activity Limitations (2001 WHO ICF), to the Human Environment.]
.
Accessibility Implementation in Ireland, and Toilet Facilities
How more basic can you get in every day life and living ?
The WC Cubicle shown in Diagram 13 of the existing Technical Guidance Document M does not work … a black and white / open and shut case. It has not worked for a long, long time. It is not ‘accessible’. Should this come as a sudden surprise to anybody ? No.
That toilet arrangement dates back to guidance documentation published by the Irish National Rehabilitation Board (NRB) in the early 1980’s. And since that guidance took a long time to produce … we are talking about well before the end of the 1970’s as its true date of origin. I know, because I was there … and I have the T-Shirt !
I am not going to show that Diagram here, because I don’t want to encourage anybody to reproduce it again in a ‘real’ building … for any reason whatsoever !
.
Nearly 30 years later (!) … the Wheelchair Accessible Unisex WC shown in Diagram 12 of Draft Technical Guidance Document M (2009) is not a significant improvement on the earlier version. In fact, it is a miserable effort ! And … I am not going to show that Diagram here either … for the same reason.
What I would like to present, however, are Figures 43 & 44 from the Draft International Accessibility-for-All Standard ISO 21542. This is the level of accessibility performance which we should all be striving to achieve … as a minimum !

N.B. A standard, large Wash Hand Basin must no longer be considered as an optional extra in a properly fitted out Accessible Toilet Facility.
Please also note the independent water supply, on the wall side of the corner WC, feeding a shower head type outlet which can be turned on or off at the outlet head … or within easy reach of the WC. This is Accessibility-for-All in action !

Many building owners/managers wish to combine an Accessible WC Cubicle with a Baby Change Facility. More space is required, therefore, above and beyond that shown in the Figures above for the Baby Change fittings and associated ‘equipment’.
Without Proper Accessibility Management … Accessibility Performance will rapidly deteriorate … as shown in the above photograph.
Once we have mastered the minimum building accessibility performance required to meet the needs of a single person with an activity limitation … our next priority must be the Social Dimension of Accessibility. Existing Building & Fire Regulations, Standards and Design Guidance are still geared very much towards the single building user. However, for example, if 5 or 6 or 8 wheelchair users decide to use a building’s facilities … not a concept which is off-the-wall (!) … there is almost a complete breakdown and failure in accessibility. This is no longer acceptable !!
.
.
END

