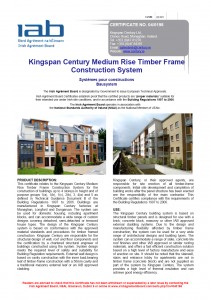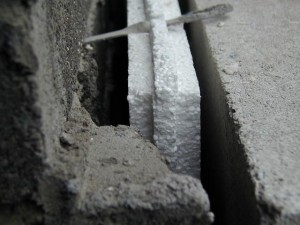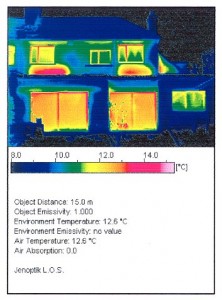2013-07-11 (2021-08-04): Further to the Posts about the ongoing Fire Safety Fiasco at Priory Hall in Dublin, beginning on 2011-10-18 … and my recent reply to a question from Ms. Saffron Willetts, dated 2013-06-09 …
A house with a timber-framed party wall, whether the wall projects above the roof covering or not … in a terrace, or semi-detached … and constructed in 2004 (approaching the height of the Celtic Tiger frenzy in Ireland) ?? Not even torture in Guantánamo Bay (Cuba) by the Americans would persuade me to buy … or rent !
One last word of caution … carefully examine any ‘Opinion on Compliance’ covering this property.
.
On Sunday evening last, 7 July 2013, I received an e-mail notification from Mr. Del Tillyer about a Belmayne ‘Fire Safety’ Press Conference to be held in his home … 19 Churchwell Place, Belmayne, Dublin 13 … on Tuesday, 9 July 2013, at 11.00 hrs. I was very pleased to attend.
.
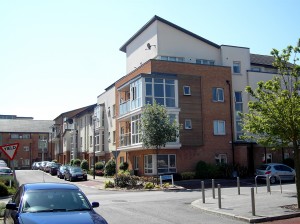
.
Back in ‘ye good olde days’ of the Celtic Tiger … the price paid for this 2 Storey Timber-Framed Dwelling Unit was a staggering € 530,000 ! However, following occupation of their new home, it was noticed by the family that there were BIG problems concerning nuisance sound transmission from neighbouring units. And that’s when their long shabby saga of ‘Fire Safety at Belmayne’ began … or, more correctly, it should be called the tortuous saga of a ‘Serious Lack of Fire Safety at Belmayne’ !!
.
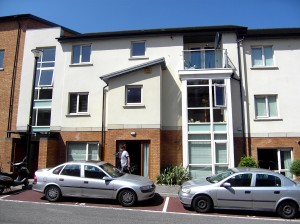
.
In order to satisfy the Legal Requirements of Part D: ‘Materials and Workmanship’, Second Schedule to the Irish Building Regulations … this form of innovative construction was covered by an Irish Agrément Board Certificate …
.
Click the Link Above to read and/or download PDF File (1.43 MB)
.
Unfortunately … any connection between IAB Certificate 04/0198 and the bitterly cold reality of how 19 Churchwell Place was actually constructed … is, at best, extremely tenuous … as the following photographs clearly show …
.
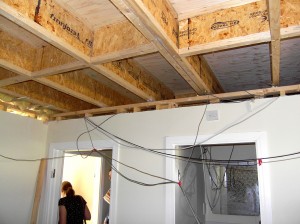
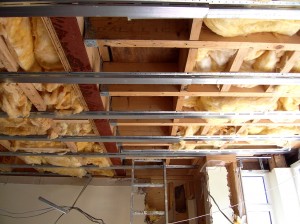
[ It was difficult … but I resisted the temptation to add an elaborate caption to each image which would describe the original Shoddy, Careless, Incompetent Site Workmanship ! And please bear in mind that the opening-up shown was limited … more problems cannot be seen, or will only become apparent in the future, e.g. the inevitable settlement of low-density thermal insulation !! ]
.
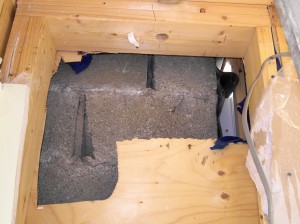
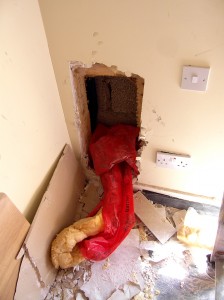
.
[ This is the other unreported and completely hidden Irish National Debt … over 20 years of ‘Lite’ National Regulation of the Construction Sector and an Entirely Inadequate and Ineffective National System of Local Authority Building Control / Independent Site Technical Control have resulted in a New National Building Stock which will require an enormous amount of difficult and costly repairs during the next decades … which will have to be paid for by the citizen ! Those responsible … National Authorities Having Jurisdiction (AHJ’s), Professional Institutes and Societies, Property Developers, Construction Product Manufacturers, and Politicians … have all quietly slipped away from the crime scene !! ]
.
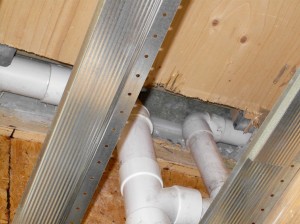
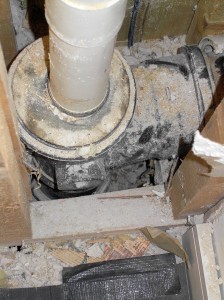
.
The Fire Consultant on this Repair Project was Mr. Noel C. Manning, R.I.P.
.
.
Explanatory Note:
In the event of a fire incident at this dwelling unit … why are the construction failures shown in the photographs above so risky, so hazardous, so dangerous for its occupants (more precisely – their health, safety and welfare) ??
Even within the Construction Sector, it is not well understood that the Fire Safety Objectives of Building Regulations, generally and not just in Ireland, are limited in scope to the protection of people who use and/or occupy buildings from fire (i.e. heat, smoke and flame). These Fire Safety Objectives only ‘extend’ to the protection of property (i.e. the building fabric) … insofar as the protection of that property is relevant to the protection, including the safe evacuation, of people in the building.
The biggest original construction failure shown above is that there is an extensive warren of continuous, hidden cavities within the walls, floors, service duct and ceilings of the house … which facilitates the unseen spread of fire, including toxic smoke, very rapidly throughout the building and to adjoining dwelling units. This type of insidious fire spread cannot be detected by smoke alarms located in the area of a staircase.
The serious ‘cavity’ failure is compounded by another serious construction failure … the weak and inadequate protection from fire (i.e. heat, smoke and flame) to the staircase itself … which is the only means of evacuation from the house for the occupants.
The limited Fire Safety Objectives of Building Regulations must be clearly distinguished from Project-Specific Fire Engineering Design Objectives which have a much wider scope. For an elaboration of this issue … go to: https://www.cjwalsh.ie/2012/12/sustainable-fire-engineering-for-all-sdis-professional-service/
.
.
END
