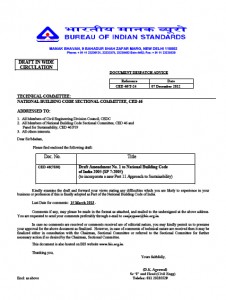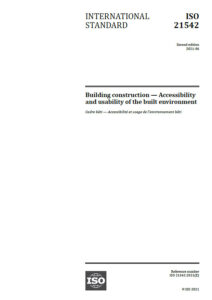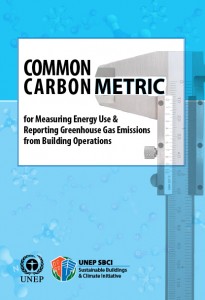2013-03-17: Happy Saint Patrick’s Day !!
Submissions on India’s Draft Amendment No.1 to the 2005 National Building Code (SP 7:2005) concerning the Proposed Incorporation of a New Part 11: ‘Approach to Sustainability’ had to arrive at the Bureau of Indian Standards (BIS), in Dilli … by e-mail … no later than Friday last, 15 March 2013 …

Indian NBC, Proposed Part 11 on ‘Sustainability’ – December 2012 Consultation
.
Extract From Foreword (Page 7):
‘ Developed nations’ approach to sustainability generally concentrates on energy conservation through high technology innovations, and use of products, materials and designs with lower embodied energy. Their green ratings are based on intent, which implies expert inputs and simulation. The Indian construction industry will do better using our traditional wisdom and practices, building in harmony with nature through regional common knowledge, consuming as little as necessary, applying low cost technology innovations, using recycled materials, and recognizing performance (not intent) through easily measurable parameters wherever feasible.’
How Right They Are About Prioritizing ‘Real’ Performance !!
.
And Just Before That Extract Above:
‘ The authentic (my insert !) Indian way of life is aparigraha (minimum possessions), conservation (minimum consumption), and recycling (minimum waste). These three attributes are the guiding principles for sustainable buildings as well. With these attributes and its rich heritage, India can make a substantial contribution in this field and eventually lead the world on the path of sustainability.’
An Overly Ambitious Target ? Perhaps Not.
.
SDI Supporting India’s National Sustainable Buildings Strategy …
We very much welcome this opportunity to make a Submission on India’s Draft Amendment No.1 to the 2005 National Building Code (SP 7:2005) concerning the Proposed Inclusion of a New Part 11 ‘Approach to Sustainability’.
This IS an important development for India … and it DOES mark a substantial contribution to this field, at international level. We wish that other countries would follow your example … particularly China, the other mushrooming economies in South-East Asia, and the Arab Gulf States.
You may not be aware that Sustainable Design International (SDI) has been specializing in the theory and implementation of a Sustainable Human Environment (social, built, virtual, and economic) since the mid-1990’s.
And, for example … in September 2007, we were invited to make a series of Keynote Presentations to 20 Senior National Decision-Makers, from both the public and private sectors, at a 2-Day Workshop which was organized for us in Lisboa, Portugal. If invited, we would be delighted to repeat this valuable exercise in Dilli, Bengaluru, and other suitable venues in India.
.
IF India is to lead the world on this particular track, i.e. Sustainable Buildings, a coherent philosophy must be outlined in the Proposed New Part 11 of the National Building Code, and a clear direction must also be given there to decision-makers, e.g. clients/client organizations, and designers.
Certain essential content must be included in Part 11. With regard to an improved layout of Part 11, please review the attached SDI Document: ‘SEED Building Life Cycle’ (PDF File, 55 Kb) .
.
Because you have prioritized ‘real’ building performance over pre-construction design ‘intent’, it is appropriate to begin our comments here …
1. Sustainability Performance Indicators
In order to prioritize ‘real’ performance, the monitoring of actual sustainability performance in completed and occupied buildings must be comprehensive, accurate and reliable. Indicators of sustainability performance must, therefore, be included in all sections of the Proposed New Part 11.
Sustainability Performance Indicators provide important signposts for decision-making and design in many ways. They can translate physical and social science knowledge into manageable units of information which facilitate the decision-making and design processes. They can help to measure and calibrate progress towards sustainable development goals, and sectoral sustainability targets. They can provide an early warning to prevent economic, social and environmental damage and harm. They are also important tools to communicate ideas, thoughts and values because, as statisticians say: “We measure what we value, and value what we measure”.
Performance Indicators may be both quantitative and qualitative … but must cover all stages of the building process, i.e. project feasibility and performance specification, spatial planning, design, construction, management, operation, maintenance and servicing, de-construction, disposal, final site clean-up and sustainable repair.
While many, though not all, types of building performance can be successfully monitored using lightweight portable equipment … a certain number of monitoring devices must also be permanently installed in the building during construction. A facility to reliably feed the output from these devices back to data collection points, on site and remote, must also be incorporated in the Building’s Intelligent Management System.
Management and collation of sustainability performance data must be reliable. Uncertainty is always present. Therefore, Statements of Uncertainty should always be attached to ‘reliable’ data.
Safety Factors should always be included when targeting critical ‘health and safety’ related types of performance.
Sustainability Performance Indicators must be directly comparable across different Global Regions … within Asia, across different countries … and within India, across different States. A Balanced, Harmonized Core Set of Indian Performance Indicators should be quickly developed. A Balanced ‘Local’ Set of Performance Indicators will always be necessary.
People tasked with monitoring sustainable building performance must be competent … and independent, i.e. be unconnected to client, design and construction organizations.
Specifically in relation to Energy Performance, the targets to be achieved in new buildings must be far more ambitious. Please review the attached SDI Document: ‘SEED Positive Energy Buildings’ (PDF File, 29 Kb) .
.
2. Properly Defining ‘Sustainable Development’
As currently drafted … Definition 2.26 Sustainable Development, on Page 13 of the Proposed New Part 11, is not only ambiguous, it is inadequate for India’s needs … and it is barely the first half of the full, correct definition …
Sustainable Development is development that meets the needs of the present without compromising the ability of future generations to meet their own needs. It contains within it two key concepts:
- the concept of ‘needs’, in particular the essential needs of the world’s poor, to which overriding priority should be given ; and
- the idea of limitations imposed by the state of technology and social organization on the environment’s ability to meet present and future needs.
[ Please refer to the 1987 Report of the World Commission on Environment & Development (WCED): ‘Our Common Future’ – Chapter 2, Paragraph 1.]
This original definition in the 1987 WCED Report IS appropriate for India … and it must become the core definition at the heart of India’s National Sustainable Buildings Strategy !
A careful reading of the full definition makes it clear that there are Many Aspects to this intricate, open, dynamic and still evolving concept … the most important of which are: Social, Economic, Environmental, Institutional, Political, and Legal.
It is a Fundamental Principle of Sustainability, and one of its Primary Values … that Implementation must be Synchronous, Balanced and Equitable across All Aspects of Sustainability.
The ‘Green Agenda’ merely considers Environmental Aspects of Sustainability … in isolation from all of the other Aspects ! This is a fatal flaw which must be avoided in the Proposed New Part 11 !!
[ I made many references to this issue during the FSAI Conferences in India ! ]
.
3. Sustainability Impact Assessment (SIA) for India !
Rather than Environmental Impact Assessment … surely the Proposed New Part 11: ‘Approach to Sustainability’ must now use, explain and discuss Sustainability Impact Assessment instead !?!
Sustainability Impact Assessment (SIA)
A continual evaluation and optimization assessment – informing initial decision-making, or design, and shaping activity/product/service realization, useful life and termination, or final disposal – of the interrelated positive and negative social, economic, environmental, institutional, political and legal impacts on the synchronous, balanced and equitable implementation of Sustainable Human & Social Development.
.
4. A Robust Legal Foundation for ‘Sustainable Human & Social Development’
Paragraph 4 (Chapter 2, 1987 WCED Report) states …
‘ The satisfaction of human needs and aspirations is the major objective of development. The essential needs of vast numbers of people in developing countries – for food, clothing, shelter, jobs – are not being met, and beyond their basic needs these people have legitimate aspirations for an improved quality of life. A world in which poverty and inequity are endemic will always be prone to ecological and other crises. Sustainable development requires meeting the basic needs of all and extending to all the opportunity to satisfy their aspirations for a better life.’
Trying to list the essential needs of people / the basic needs of all is a very difficult task … but it is work which has been on-going, at international level, since just after the Second World War.
The essential needs of people / the basic needs of all … are specified as being Human Rights and Fundamental Freedoms, and are already fully described within the extensive framework of International Legal Rights Instruments.
Which is why, many years ago, SDI developed this definition for Sustainable Human & Social Development … in order:
- to give this concept a robust legal foundation ; and
- (because of widespread confusion in media, political and academic circles) … to clearly establish that we are talking about sustainable human and social development, and not sustainable economic development, or any other type of development !
Sustainable Human & Social Development
Development which meets the responsible needs, i.e. the Human & Social Rights*, of this generation – without stealing the life and living resources from future generations … especially our children, and their children … and the next five generations of children.
*As defined in the 1948 Universal Declaration of Human Rights.
.
5. Climate Change Adaptation & Resilient Buildings in India ?
Atmospheric Ozone Depletion and Climate Change are mentioned, here and there, in the Proposed New Part 11. The important implications of these phenomena for Sustainable Building Design in India are not explained … at all. Why not ?
To properly respond to these phenomena, both must be integrated into India’s National Sustainability Strategies & Policies.
At the very least … we strongly recommend that Design Guidance on Climate Resilient Buildings be immediately drafted. This guidance must be appropriate for implementation in each of the different climatic regions of India.
.
6. A Sustainable Indian Built Environment which is Accessible for All !
Barrier Free is mentioned, here and there, in the Proposed New Part 11. This is to be warmly welcomed and congratulated. Under Social Aspects of Sustainable Human & Social Development … this is an essential attribute of a Sustainable Built Environment ! However, no guidance on this subject is given to decision-makers or designers. Why not ?
However, you should be aware that India ratified the United Nations Convention on the Rights of Persons with Disabilities (UN CRPD) on 1 October 2007. For your convenience, I have attached copies of the Convention in English, Hindi and Tamil.
You should also be aware that, in December 2011, the International Standards Organization (ISO) published ISO 21542: ‘Building Construction – Accessibility & Usability of the Built Environment’. In its Introduction, ISO 21542 is directly linked to the U.N. Convention … almost like an umbilical cord. The scope of this Standard currently covers public buildings. As the Accessibility Agenda in the U.N. Convention is very broad … much standardization work remains to be finished at international level.
The correct term … Accessibility for All … has been defined in ISO 21542 as including … ‘access to buildings, circulation within buildings and their use, egress from buildings in the normal course of events, and evacuation in the event of an emergency’.
A note at the beginning of the standard also clarifies that Accessibility is an independent activity, i.e. assistance from another person should not be necessary … and that there should be an assurance of individual health, safety and welfare during the course of those (accessibility-related) activities.
In order to fulfil India’s legal obligations as a State Party to the U.N. Convention on the Rights of Persons with Disabilities … adequate Design Guidance on Accessibility must be included in the Proposed New Part 11, supported by ISO 21542.
In addition, the Bureau of Indian Standards (BIS) should immediately adopt ISO 21542 as the Indian National Standard on Accessibility for All … IS / ISO 21542.
[ I made many references to this issue during the FSAI Conferences in India ! ]
.
7. Fire Safety & Protection for All in Sustainable Indian Buildings ?
Yes … there is 1 mention of ‘fire safety’ and 40 other references to ‘fire’ in the Proposed New Part 11 … but no design guidance. Why not ?
You should be aware that there is a fundamental conflict between Sustainable Building Design Strategies and the current state-of-the-art in Fire Engineering Design. As a good example … for cooling, heating and/or ventilation purposes in a sustainable building, it is necessary to take advantage of natural patterns of air movement in that building. On the other hand, fire engineers in private practice, and fire prevention officers in Authorities Having Jurisdiction (AHJ’s), will demand that building spaces be strictly compartmented in order to limit the spread of fire and smoke … thereby dramatically interfering with those natural patterns of air movement.
In everyday practice, there is a vast chasm in understanding and communication between these two very different design disciplines. As a result, serious compromises are being enforced on Sustainability Building Performance. If, on the other hand, adequate independent technical control is absent on the site of a Sustainable Building … it is the fire safety and protection which is being seriously compromised.
A range of critical fire safety issues (fatal, in the case of firefighters) are also arising with the Innovative Building Products and Systems being installed in Sustainable Buildings.
Because the emphasis is on pre-construction design ‘intent’ rather than the ‘real’ performance of the completed and occupied building … all of these problems are being conveniently ignored, and they remain hidden from everybody’s view.
This must be addressed in the Proposed New Part 11.
[ I made many references to this issue during the FSAI Conferences in India ! ]
.
C. J. Walsh – Consultant Architect, Fire Engineer & Technical Controller – Managing Director, Sustainable Design International Ltd. – Ireland, Italy & Turkey.
.
.
END







