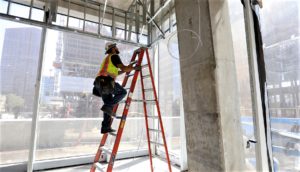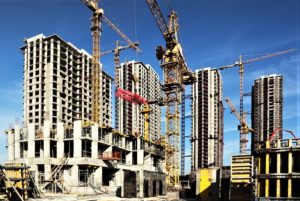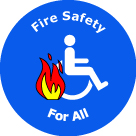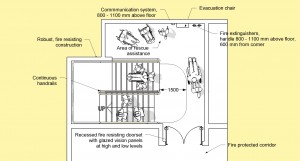2019-07-31: A very serious problem in modern buildings (post 1950’s), and in many countries around the world … which can lie dormant and hidden from any and all Surface Inspections … until there is an outbreak of #Fire !
Passive/Active Fire Protection Measures, and Building Management Systems (i.e. any combination of human and smart systems), are never 100% Reliable. However, Poor Workmanship on Building Sites and Unauthorized Product / System Substitution are reducing this #Reliability to far below the threshold of legal (or any other) ‘acceptability’.

As a result, Fire Evacuation Routes can quickly become full of dense toxic smoke, impairing/incapacitating people trying to evacuate … the integrity of Fire Compartments can very rapidly be compromised, leading to uncontrolled internal fire spread … and Partial Structural Collapse will be a definite probability.
Most in danger and at high risk in ‘real’ building fires are Vulnerable Building Users and #Firefighters !
[ Vulnerable People: Those people – in a community, society or culture – who are most at risk of being physically, psychologically or sociologically wounded, hurt, damaged, injured, or killed … and include, for example, People with Disabilities, Young Children, People with Health Conditions, Frail Older People, Women in Late Pregnancy, Refugees, Migrants, and the Poor. ]
.
‘Building Materials and Workmanship’ Must Be Relentlessly Monitored PRIOR TO AND DURING Construction – Afterwards Is TOO LATE !
.
In these days of #Architects staring at computer screens all day, not being very ‘smart’ in and around actual construction sites … and with Fire Engineering Design Information still merely a #BIM add-on … there are 5 Fundamental Principles of Reliable Building Design, Product Supply and Construction for Fire Safety :
- Design of the works must be exercised by an independent, appropriately qualified and experienced architect/engineer/fire engineer, with design competence relating to the fire protection of buildings ;
- The Supply of ‘fit for purpose’ fire safety related construction products/systems to the works must be undertaken by reputable organizations with construction competence, particularly in relation to the fire protection of buildings … and all product/system substitution must be pre-authorized ;
- Installation/Fitting of fire safety related construction products/systems must be exercised by appropriately qualified and experienced personnel, with construction competence relating to the fire protection of buildings ;
- Supervision of the works must be exercised by appropriately qualified and experienced personnel from the principal construction organization ;
- Regular Inspections, by appropriately qualified and experienced personnel familiar with the design, and independent of both the design and construction organizations, must be carried out to verify that the works are being executed in accordance with the design.
.
Self-Regulation / Self-Monitoring Is NO Regulation / NO Monitoring !!
.

Incomplete / inaccurate information about the number of People, particularly Vulnerable Building Users, still remaining in a Fire Building, and/or the number of Occupants waiting in Areas of Rescue Assistance and Lift/Elevator Lobbies … all resulting from poor Building Management … will greatly increase the Hazards and Risks involved in Firefighter Search and Rescue Operations, and will result in Building Occupant Injuries and Deaths !
.
Mainstream Fire Codes & Standards DO NOT Protect Vulnerable Building Users and Firefighters !!!
.
.
END
#SFE #Design #ProductSupply #Construction #FireSafety4ALL #FireEngineering #FireProtection #FireCompartment #FireEvacuation #Buildings #FacilityManagement #Resilience #Sustainability #PoorWorkmanship #ProductSubstitution #ProperMaterials #VulnerablePeople #Firefighters



