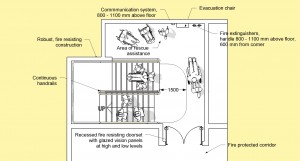2009-05-06: From the late 1980’s and the beginning of the 1990’s in European Union (EU) Research Programmes, it was noticeable that the more pressing early concerns about Energy-efficiency – logical after the oil crises of the 1970’s – were beginning to merge with those of Environment-friendliness, i.e. protection of the environment. Even at that time, however, faint background references to Sustainability were becoming more common.
In 1995, therefore, Sustainable Design International developed and introduced the acronym ‘SEED’ … which stands for Sustainable, Environment-friendly, Energy-efficient Development … as a practical control, or check, on our own work output.
The next break-through came a few years later. I briefly discussed the wide conceptual basis for our Corporate Design Philosophy in the post: ‘Sustainable Human & Social Development ?’, dated 2009-03-31. This basis, while still continually evolving, is critical in terms of services provided, performance targets to be achieved, methods of working and relationships with client organizations, builders, craftsmen/women, manufacturers, etc.
This should explain the futility, in our humble view, of the ‘Green’ Agenda (as distinct from the ‘Sustainability’ Agenda) … and approaches based solely on Environmental Aspects of Sustainable Development. They are a complete waste of time and resources.
Now in 2009, we remain fully convinced that Sustainable Design Solutions are appropriate to local geography, social need, climate, economy and culture … and are ‘person-centred’ and ‘reliability-based’.
Forget the images of mud housing and reading by candle light … the Future of our Built Environment is High-Tech, Smart … and Sustainable ! Let there be no doubt !!
Why not begin, so, by looking at a Simple Building Type … Sustainable Housing ?
With all of the current hype and fuss about German ‘Passiv’ Houses and Austrian High-Tech Timber Framed Construction … we have been in contact with a number of manufacturers in this region of Central Europe. After many meetings and detailed discussions, we are disappointed … broken hearted !
Below follows our shopping list for the practical, commercial and affordable application, i.e. non-research, of Advanced Systems of Construction (small/medium/large scale projects – new-build and existing projects).
N.B. Current Irish legal requirements and local authority technical control procedures are entirely inadequate.
Is anybody out there listening ???
To meet the urgency of Climate Change Adaptation and the challenge of Reliable Sustainability Implementation … a ‘SEED’ Building in Ireland must reach these performance targets:
– be set in Sustainable Landscaping (where appropriate) with Life Cycle Sustainable Drainage … and exhibit a considered, harmonious relationship between the building’s ‘interior’ environment and the ‘exterior’ built and social environments ;
– have a Minimum Building Life Cycle of 100 Years ;
– be Smart/Intelligent, Electronically Mature and facilitate Remote Building Management ;
– be properly shown to be Fit for Intended Use (in the Location of Use) … by CE Marking, using European Standards/Norms & European Technical Approvals (refer to Part D of the Irish Building Regulations and similar requirements in other European national building codes, European Union Safety at Work and Product Liability Legislation) ;
– be Super Energy-Efficient, with negligible thermal bridging and accidental air seepage … and promote and encourage, by design, Energy Conservation ;
– have a substantial component of Renewable Energy & Heat Technologies … sufficient to return a multiple of the building’s energy consumption to an Intelligent Regional or District Grid … and also incorporate Recycling, Rainwater Re-Use and Waste Management Technologies ;
– offer a high level of Indoor Air Quality, including proper protection from Natural Radon ;
– be Flexible and Adaptable with regard to internal layout, and Accessible for People with Activity Limitations (2001 WHO ICF) – in order to prolong Building Life Cycle and maximize Building Usability ;
– contain, as standard and for reasons of safety, a Domestic Sprinkler System and a remotely monitored Fire Detection System … plus a Carbon Monoxide (CO) Detection System, with a detection unit in the vicinity of each fuel burning appliance ;
and
– be Competently Built and Reliably Completed to project programme and cost estimate … with the building’s ‘Real’ Performance-in-Use capable of being tested, and continually monitored, over the complete building life cycle ;
and
– be simple and straightforward for Building Users/Occupiers to operate.
Principal Areas of Inadequate Performance …
1. Showing Fitness for Intended Use. Although a Single European Market for the Construction Sector exists on paper (not yet in reality) … this requirement is not well understood by manufacturers … particularly in Germany and Austria, where outdated national approaches to building product/system approval still take precedence over anything at European level.
2. Domestic Sprinkler Systems. There is a high level of resistance, among most manufacturers, to the installation of these systems. Not acceptable !!
3. Accessibility of Buildings for People with Activity Limitations. Not well understood by manufacturers and building organizations (at all levels). Although there is a lot of legislation in Europe covering this particular issue … it is routinely disregarded and/or very poorly implemented. In Germany and Austria, for example, the long outdated term ‘barrier-free design’ is still in common use. Can you believe that ?
4. Radon Protection of Buildings. Not considered important in Germany and Austria … so manufacturers just don’t bother.
5. Fabric Thermal Performance. Where building systems are ‘adapted’ for use in Ireland, I have seen thermal performance, as originally designed in Germany/Austria, seriously compromised by the installation of meter boxes and permanent ventilation openings in external walls. Just the tip of the iceberg !
.
.
END



