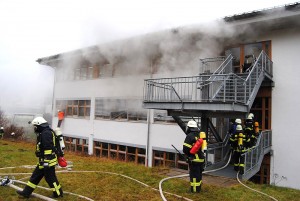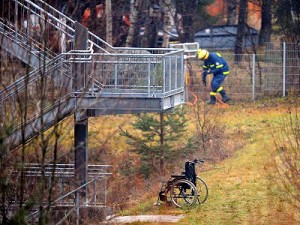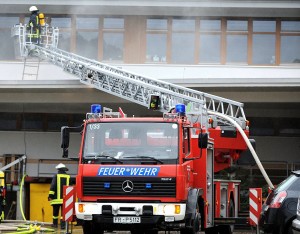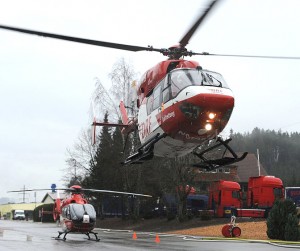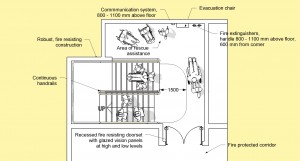2013-05-22: Whatever Service Providers claim … every day, we experience mobile/cell phone reception variability, drop-off and failure in buildings … whether we are fully conscious of it or not. It’s inconvenient, but all we have to do is change location, even slightly … and ‘re-dial’. However, if we are travelling on a train or bus, and it enters a tunnel … the problem can be annoying, as the situation is beyond our control !
On the other hand, however … not too far from where I live, there is an art house cinema with underground screens on different levels. In this particular case, mobile/cell phone reception failure can be a positive joy – it will not be necessary to listen to someone else’s loud conversations during the film !
BUT … emergency first responders use radio frequency-based communication systems during the normal course of their work … and in the current built environment, these systems can also be unreliable. Improved climate resilience in our future building stock will make matters worse. So, it makes a lot of sense to take this issue seriously now !
Fire Departments equip their firefighters with a Radio Frequency-Based Personal Alert Safety System (PASS) … also known as an Automatic Distress Signal Unit (ADSU) … which sends out a signal to a fire incident base / control centre / command post when the firefighter is motionless or in distress, with a clear indication of his/her location … or, if necessary, a general warning can be sent from the fire incident base / control centre / command post to all firefighters to evacuate a building immediately … for example, if extensive structural collapse is imminent.
Recently, the National Institute of Science & Technology (USA) issued Technical Note 1792. I have just a few short comments to make before jumping into the document …
1. The Empire State Building and a Subway Station in New York City are both iconic building types … and unusual, in the context of the USA generally … but not so in Europe, with our long tradition for ‘hard/heavy’ construction. Challenging environments for radio frequency-based communication systems are encountered in our basement / underground building types, and low-rise complex building types … never mind high-rise and tall buildings.
2. Outside buildings, adequate external access routes for Firefighting Vehicles are mandated in building codes and standards … and Firefighter Lifts are provided inside buildings, etc., etc., etc. Facilitating reliable radio frequency-based emergency communications should become a normal part of thinking about … and designing for … Safe Firefighter Access. And … before new buildings are occupied, it should become routine to carry out an emergency communications check, as part of a wider collaborative effort between Building Management Teams and Local Fire Services.
3. This NIST Technical Note is further evidence … as if any more evidence were needed … that it is a continuing and difficult process to fully implement the 2005 & 2008 NIST WTC 9-11 Recommendations. To date, the easier low hanging fruit (system and procedural inadequacies !) have been tackled, which may be presented and/or described as substantive changes in building codes and standards … mere window dressing … tokenism, at its worst ! However, as discussed here before many times, some European countries continue to completely ignore these important NIST Recommendations.
.
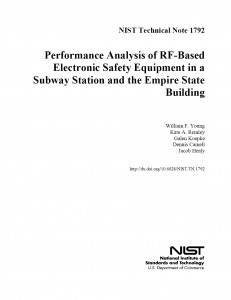
March 2013 – NIST Technical Note 1792: ‘Performance Analysis of RF-Based Electronic Safety Equipment in a Subway Station and the Empire State Building’.
To Read/Download NIST TN 1792 (PDF File, 9.02 MB), go to … http://dx.doi.org/10.6028/NIST.TN.1792
.
NIST TN 1792 – Summary & Conclusion (Page 59)
Radio Frequency (RF) PASS Tests were performed in a New York Subway Station and the Empire State Building because these types of structures provide challenging RF propagation-channel environments. In the Subway, the RF PASS systems were limited in their ability to communicate beyond the initial entrance level. Without the use of repeaters, most of the systems could communicate only a short distance beyond the bottom of the stairwell that connected the token booth corridor to the street. Two systems used repeaters to extend the coverage area. When a repeater was located at the base of the stairwell leading up to the street, those two systems were able to communicate the RF PASS alarms between the street level and the first passenger platform. However, with only a single repeater, neither of the two repeater systems was able to communicate between the external receive site and the second passenger level. This suggests that for structures with sizable subterranean sections, a repeater system will likely be required to reach an external incident command post. If the structure has multiple subterranean levels of increasing depth, a multiple-hop relay system will likely be necessary to ensure the reliability of the communication channel.
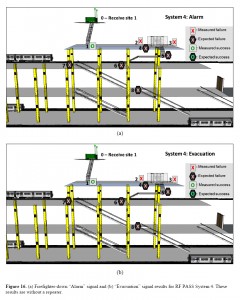
In the path-loss measurements and analysis performed at five frequencies, ranging from 430 MHz to 2405 MHz, there are several important insights. Based on the upper adjacent values in the box-plot statistical representation of the path-loss data from the Empire State Building (see Figure 36), path-loss values of 140 dB to 175 dB are possible for high-rises. For the Subway, the path-loss values exceed 210 dB to 240 dB at the lower two passenger platforms (see Figure 35). The frequency dependence is more pronounced for the Empire State Building results, but less apparent in the Subway data. Thus, while a system may function well at the lower end of the frequency spectrum in the above ground portions of a large building, the subway results demonstrate that subterranean structures can cause path-loss values greater than 200 dB across the 430 to 2400 MHz range.
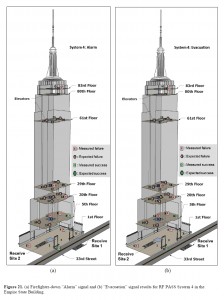
The testing completed here focused on RF PASS system performance and RF propagation-channel measurements in a high-rise and subway station. While a primary goal of the effort was to look at the correlation between the system performance and path-loss behaviour, a secondary goal was to gather path-loss data in two high-attenuation settings. Thus, parameter values for log-normal distributions that will allow simulation of the measured path-loss conditions are included in this report. The authors hope that the data presented here, along with future sets of data, can be used to develop a complete suite of test methods, not only for RF-based PASS systems, but also for other RF-based electronic safety equipment. The path-loss values obtained here are general and could be used to develop standards for other equipment as the need arises for standards for these systems.
.
.
In Ireland … 10 UHF Channels have been allocated to the Fire Services for use with hand portable radios …
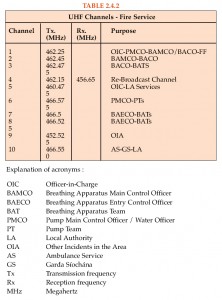
.
.
END

