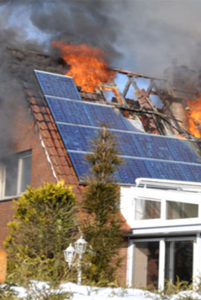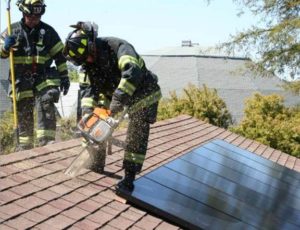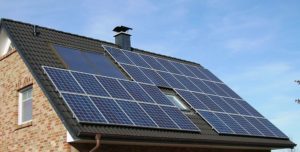2012-03-02: Please bear with me while I update you at the start of this post … rather than at the end, which would be more usual here … and logical.
[ In Ireland … a related problem, which continues to fester and cause a great nuisance in an everyday work environment … concerns the lack of proper, i.e. formal, recognition of electronic communications, and information in an electronic format, by public and private organizations … in spite of the following very clear legal text …
2000 Electronic Commerce Act (No. 27 of 2000)
Section 9 – Electronic Form not to Affect Legal Validity or Enforceability
Information (including information incorporated by reference) shall not be denied legal effect, validity or enforceability solely on the grounds that it is wholly or partly in electronic form, whether as an electronic communication or otherwise. ]
.
Yesterday afternoon (1 March 2012), we received the following e-mail communication from the Department of Environment, Community & Local Government (DECLG) …
Folks,
Could you please send me your submissions in either Microsoft Word or Excel as it it easier to copy and paste into the format that is required , it is proving rather difficult to copy from a PDF document.
Thank You
Claire Darragh, Architecture / Building Standards, DECLG.
.
I immediately replied …
Dear Claire,
Further to your informal e-mail message, which we received just a short while ago …
Please note that this is not an acknowledgement that the FireOx International Submission was received by the Department … and we certainly do not wish that you copy and paste anything relating to its contents anywhere else.
IF this is a Proper Public Consultation Process … you must adapt internal DECLG systems to suit the Submissions ! We will be communicating with the Minister’s Office concerning this issue.
Once again, I would ask you to properly acknowledge receipt of our Submission, dated 2012-02-14.
.
In connection with the original FireOx International Submission … I would also like to take this opportunity to advise you that:
- Due to an error in ISO (International Standards Organization) … the publication of ISO 21542: ‘Building Construction – Accessibility and Usability of the Built Environment’, on 12 December 2011, was not notified to people directly involved in its development and drafting, or to the participating national standards organizations ;
and
- In order to avoid the wide confusion which the term ‘Fire-Induced Progressive Collapse’ is continuing to cause at international level … the preferred term is now Fire-Induced Progressive Damage.
.
I have amended our Submission accordingly.
Kind regards.
C. J. Walsh, FireOx International – Ireland, Italy & Turkey.
.
.
2012-02-18: The following is the text of FireOx International’s Submission, dated 14 February 2012, to the Department of the Environment, Community & Local Government (DECLG) in Dublin … concerning the current review of the Irish Building Regulations Part B & TGD B … including, for good measure, some initial and very pertinent comments on the Irish Building Control Regulations.
None of these comments will come as any surprise to regular visitors here.
It should also be noted that the same comments are just as relevant in the case of the British (England & Wales) Building Regulations, Part B and Approved Document (AD) B !
.
Ms. Claire Darragh, Architecture & Building Standards Section, DECLG.
Dear Claire,
Thank you for this opportunity to advise the Department on some urgent and necessary improvements to Part B: ‘Fire Safety’ of the 2nd Schedule to the Building Regulations in Ireland … and its supporting Technical Guidance Document (TGD) B.
1. Some Initial Comments
- The continuing debacle of the Priory Hall Apartment Complex, in Donaghmede Dublin 13, is just the tip of a very large iceberg in Ireland. Yet, when we now hear that there will be a ‘risk-based’ approach to Septic Tank Inspections, instead of an approach which involves inspecting all septic tanks … independently, competently and thoroughly … it is clear that the Minister, and senior officials in his Department, have failed to learn any lessons from ‘Priory Hall’.
What was happening on Irish construction sites during the Celtic Tiger boom years … has been happening for twenty years all over the country … more precisely, since the introduction of legal national building regulations in 1991, with NO effective building control … and, before that again, in those parts of the country outside of the major urban areas having legal building bye-laws AND effective building control, i.e. mandatory inspections by competent local authority personnel at the foundation level and drainage level of ALL projects … and, depending on the type of project, occasional or frequent inspections above ground level.
Over the years, local authority officials who carried out building bye-law inspections accumulated a considerable wealth of knowledge and understanding about local construction conditions and practices. This valuable resource, widely used by the construction industry at the time, has now been diluted and discarded.
PLEASE LEARN THE LESSONS FROM ‘PRIORY HALL’ !!
In connection with ALL Applications for Fire Safety Certificates (Part B) and Disability Access Certificates (Part M) … competent and thorough inspections must, from now on, be carried out by local authority personnel to confirm proper implementation of Part B & M, respectively, of the 2nd Schedule to the Building Regulations.
Furthermore … while on site, local authority personnel must not be discouraged, or restricted, from dealing with any other Parts of the 2nd Schedule to the Building Regulations. Under the present dysfunctional system, important horizontal linkages between different Parts of the 2nd Schedule are being widely disregarded and ignored, e.g. between Parts B & D, between Parts B & M, and between Parts B & A … or between Parts M & D, etc., etc !
- European Union (EU) Council Directive 89/106/EEC has been repealed … and, instead, we now have EU Regulation No 305/2011 of the European Parliament and of the Council, of 9 March 2011, laying down Harmonised Conditions for the Marketing of Construction Products.
Unlike the earlier EU Directive … this Regulation, applicable in all EU Member States, is binding in its entirety.
And although Annex I of EU Regulation 305/2011 will enter into force from 1 July 2013 … the Department should now prepare for, and slowly begin the process of, incorporating all of the Annex I Basic Requirements for Construction Works into the 2nd Schedule of the Irish Building Regulations.
SEE BELOW …
.
2. Firefighter Safety
Fully consistent with Basic Requirement for Construction Works 2(e), in Annex I of EU Regulation No. 305/2011 … Revise Part B Requirement 5 to read as follows …
B5 Firefighter Safety, and Access and Facilities for the Fire Service
A building shall be so designed and constructed that the safety of firefighters is adequately considered and, in the event of an outbreak of fire, that there is adequate provision for access for fire appliances and such other facilities as may be required to assist the fire service in the protection of life and property.
Two examples of issues which should be highlighted in a relevant revision/addition to TGD B’s Guidance Text:
- The incorporation, in building designs, of alternative safe means of approach towards the scene of a fire by firefighters ;
- The provision of wider staircases in buildings in order to facilitate the recovery of an injured/impaired firefighter during the course of firefighting operations.
.
3. Protection of Vulnerable Building Users from Fire
The European Union ratified the United Nations Convention on the Rights of Persons with Disabilities (CRPD) on 23 December 2010. Ireland has not yet ratified the Convention.
However … fully consistent with Ireland’s legal obligation, under Article 4.3 of the Treaty on European Union (TEU), to co-operate fully with EU Institutions in their implementation of this UN Convention … Revise Part B Requirement 1 to read as follows …
B1 Means of Evacuation in the Event of an Outbreak of Fire
A building shall be so designed and constructed that the protection of vulnerable building users is adequately considered and, in the event of an outbreak of fire, that there are adequate and accessible means of evacuation from the building to a place of safety remote from the building, capable of being safely and effectively used.
[ Use of the word ‘escape’, in the context of emergencies, should be strongly discouraged at all times. ]
Concerning TGD B’s Guidance Text … reference to ISO 21542: ‘Building Construction – Accessibility and Usability of the Built Environment’ will be more than sufficient.
.
Specifically relating to Adequate Protection of Vulnerable Building Users from Fire …
NOTE WELL THAT BS 9999 (AND BS 5588:PART EIGHT) IS (ARE) ENTIRELY UNFIT FOR PURPOSE !!
Please carefully examine the attached PDF File – My Note for the National Standards Authority of Ireland: ‘BS 9999:2008 & BS 8300:2009 – Impacts on Accessibility Design in Ireland & Implications for ISO Accessibility & Fire Safety Standards’ , dated June 2009.
.
4. TGD B’s Appendix A – Performance of Materials and Structures
2 Important Notes should be added to Paragraph A21 – Structural Fire Design …
- In complying with Part B, reference should also be made to Part A of the 2nd Schedule of the Building Regulations, particularly Requirement A3 – Disproportionate Collapse ;
and
- In order to show that a Fire Protection Material/Product/System for Structural Elements properly complies with Part D … it is also necessary, besides showing that it has been adequately fire tested, to show that the material/product/system is durable over a specified, reasonably long life cycle … and that it can adequately resist mechanical damage during construction of the building and, in the event of an outbreak of fire, during the course of that fire incident.
.
Specifically relating to Steel Structural Performance in Fire …
You should be aware that Table A1 and Table A2 are only appropriate for use by designers in the case of single, isolated steel structural elements.
In steel structural frame systems, no consideration is given in the Tables to adequate fire protection of connections … or limiting the thermal expansion (and other types of distortion) in fire of steel structural elements … in order to reduce the adverse effects of one steel element’s behaviour on the rest of the frame and/or adjoining non-loadbearing fire resisting elements of construction.
In the case of steel structural frame systems, therefore, the minimum fire protection to be afforded to ALL steel structural elements, including connections, should be 2 Hours. Connections should also be designed and constructed to be sufficiently robust during the course of a fire incident. This one small revision will contribute greatly towards preventing Fire-Induced Progressive Damage in buildings … a related, but different, structural concept to Disproportionate Damage …
Disproportionate Damage
The failure of a building’s structural system (i) remote from the scene of an isolated overloading action; and (ii) to an extent which is not in reasonable proportion to that action.
Fire-Induced Progressive Damage
The sequential growth and intensification of structural distortion and displacement, beyond fire engineering design parameters, and the eventual failure of elements of construction in a building – during a fire and the ‘cooling phase’ afterwards – which, if unchecked, will result in disproportionate damage, and may lead to total building collapse.
.
With regard to the above … please carefully examine these 2 Series of Posts on FireOx International’s Technical Blog ( www.cjwalsh.ie ), beginning on the dates indicated …
- 2011-10-25: NIST’s (2005) Recommendations on the 9-11 WTC Building Collapses … GROUP 1. Increased Structural Integrity – Recommendations 1, 2 & 3 (out of 30) ;
and
- 2012-01-18: Progressive Collapse of WTC 7 – 2008 NIST Recommendations – Part 1 of 2 … GROUP 1. Increased Structural Integrity – Recommendation A … and GROUP 2. Enhanced Fire Endurance of Structures – Recommendations B, C, D & E (out of 13).
.
5. TGD B’s Appendix F – Reference Standards
Add this Important New Standard …
- ISO 21542 : 2011 Building Construction – Accessibility and Usability of the Built Environment
.
6. TGD B’s Appendix G – Reference Publications
Add these Two Important Publications …
- NIST (National Institute of Standards and Technology). September 2005. Federal Building and Fire Safety Investigation of the World Trade Center Disaster: Final Report on the Collapse of the World Trade Center Towers. NIST NCSTAR 1. Gaithersburg, MD, USA.
and
- NIST (National Institute of Standards and Technology). August 2008. Federal Building and Fire Safety Investigation of the World Trade Center Disaster: Final Report on the Collapse of World Trade Center Building 7. NIST NCSTAR 1A. Gaithersburg, MD, USA.
.
Should you wish to receive further information on any of my comments … please consult FireOx International’s Technical Blog at www.cjwalsh.ie … or contact me directly.
Please acknowledge receipt of this e-mail communication.
.
Kind regards.
C. J. Walsh, FireOx International – Ireland, Italy & Turkey.
.
.
END




