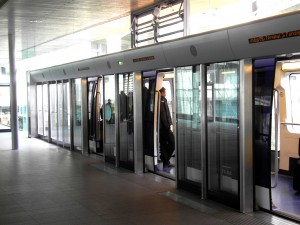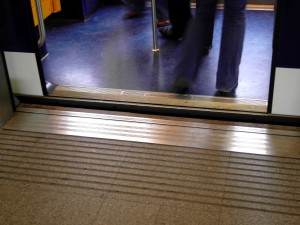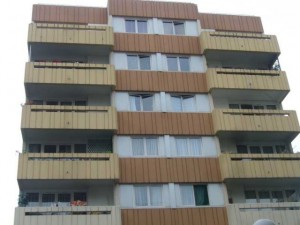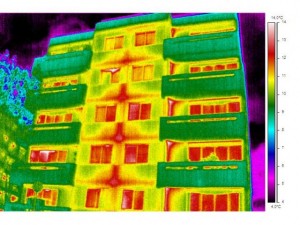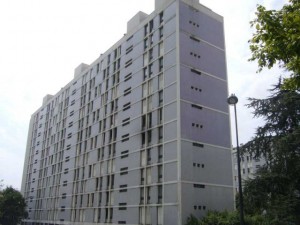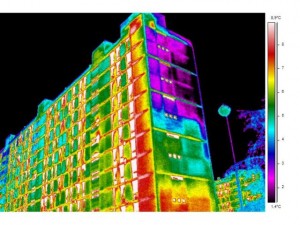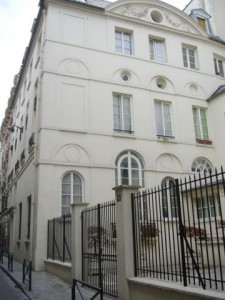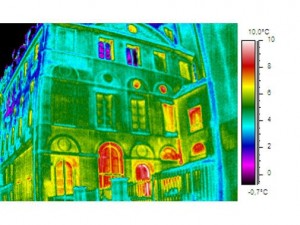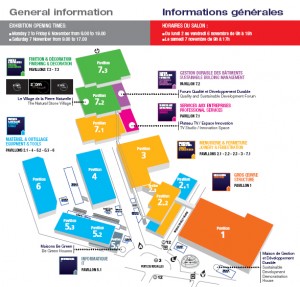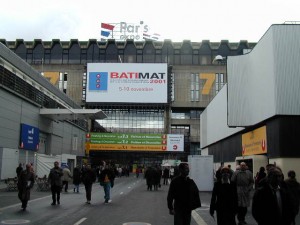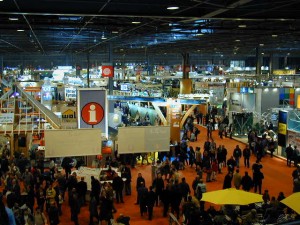2011-09-15: Further to my post, dated 8 June 2009 …
On 13 September 2011 … the French Ministère de l’Écologie, du Développement Durable, des Transports et du Logement announced 6 measures to improve their National DPE (Diagnostic de Performance Energétique) System … equivalent to our BER (Building Energy Rating) System in Ireland.
In the context of my earlier post, you will find these improvements interesting …
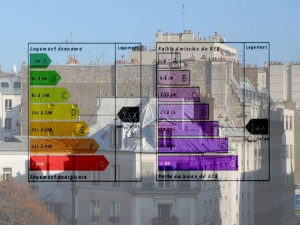
.
Nathalie Kosciusko-Morizet et Benoist Apparu, Secrétaire d’Etat chargé du Logement, ont présenté, Mardi 13 Septembre 2011, 6 Mesures pour Améliorer et Fiabiliser le Diagnostic de Performance Energétique (DPE). Pour plus de transparence, une amélioration des méthodes de calcul, une meilleure formation des diagnostiqueurs et un contrôle plus efficace de la profession.
Rendu obligatoire depuis le 1er Janvier 2011 par le Grenelle Environnement, le Diagnostic de Performance Energétique (DPE) est amené à jouer un rôle de plus en plus important dans les décisions d’acquisition ou de location de logements.
Un Outil Apprécié des Français
La Performance Energétique des Bâtiments représente un double enjeu: elle permet d’améliorer le pouvoir d’achat des Français par une meilleure maitrise des dépenses d’énergie, et par ailleurs, elle participe à la lutte contre le changement climatique.
[ Aujourd’hui, le secteur du bâtiment représente 42.5 % des dépenses d’énergie. Il est le plus gros consommateur d’énergie en France parmi l’ensemble des secteurs économiques. ]
Désormais connu du grand public, le dispositif bénéficie d’une image positive auprès des Français puisqu’en Mars 2011, 80% des ménages considèrent la consommation énergétique du logement comme un critère de choix très important, et 60% déclarent que s’ils étaient appelés à mettre leur appartement en vente, ils envisageraient de faire des travaux pour en améliorer la performance énergétique.
« Le DPE a été très rapidement adopté par les Français et est devenu un critère essentiel pour guider leur choix d’acquisition et location de logement. Il était donc important d’en faire un outil dans lequel ils ont une entière confiance. Les mesures qui vont être mises en place ont pour but de faire de l’étiquette énergétique un outil de référence incontestable, permettant aux Français d’améliorer leur pouvoir d’achat en évaluant et en maitrisant mieux leur consommation d’énergie » ont souligné les Ministres.
6 Mesures pour une Etiquette Energétique Fiabilisée
Ce programme s’axe autour de 6 mesures portant sur plus de transparence, une amélioration des méthodes de calcul, une meilleure formation des diagnostiqueurs ou encore un contrôle plus efficace de la profession.
1. Une Meilleure Transparence vis-à-vis des Particuliers: Le diagnostiqueur devra à présent expliciter les données qu’il renseigne auprès du particulier à travers un relevé détaillé. Cela permettra au particulier d’être entièrement informé sur la façon dont a été réalisé son document. La remise d’un document officiel limitera également le risque de DPE ‘frauduleux’.
2. Amélioration de la Méthode de Calcul: Pour un résultat plus fiable, il s’agit d’augmenter le nombre de données à analyser afin de faire un calcul plus précis de la performance énergétique.
3. Utilisation de Logiciels Validés par le Ministère: Pour un meilleur encadrement des logiciels utilisés, il s’agit de limiter la liste de logiciels autorisés à générer des DPE aux logiciels ayant été soumis à une procédure d’évaluation menée entre 2008 et 2010 par le ministère et l’Agence de l’Environnement et de la Maîtrise de l’Energie (ADEME).
4. Une Base de Données des DPE sera Mise en Ligne: Les statistiques permettront, entre autre, de nourrir l’élaboration des stratégies nationales et locales.
5. Une Montée en Compétence des Diagnostiqueurs, en augmentant le niveau de difficulté des examens. Jusqu’à aujourd’hui, un seul examen existait, à présent 2 niveaux de difficulté seront mis en place selon la mention (mention « bâtiments d’habitation » ou « tous types de bâtiments » – tertiaires, publics, privés, etc.).
6. Un Contrôle plus Efficace, avec pour les particuliers, un annuaire des diagnostiqueurs mis en ligne par le ministère, et la mise en place d’une enquête de la Direction Générale de la Concurrence, de la Consommation et de la Répression des Fraudes (DGCCRF) dans le secteur du diagnostic immobilier dans le cadre de sa mission de protection économique du consommateur …
L’ensemble de ces mesures, qui entreront en vigueur dès le 1er Janvier 2012, permettront l’amélioration d’un outil encore récent, mais dont l’utilité et l’efficacité sont déjà démontrées.
.
.
END

