Previous Posts In This Series …
2019-10-31: Grenfell Tower Fire Inquiry’s Phase 1 Report – Information
2019-11-11: Grenfell Inquiry Recommendations (1) – Vulnerable People ?
2019-12-21: Recapping with regard to Vulnerable Building Users … the Grenfell Inquiry Phase 1 Recommendations are pathetically and disgracefully inadequate ! At a later stage and in order to make amends for this serious error … Inquiry Chairperson, Sir Martin Moore-Bick must direct that Proper Consideration – not just Token Consideration – be given, in Law, to the Fire Safety of Vulnerable Building Users, who include people with activity limitations, children under 5 years of age, frail older people (not ALL older people !), women in late stage pregnancy, people with disabilities, refugees, migrants, the poor, and people who do not understand the local culture or cannot speak the local language … OR, to put it another way and to remove any ambiguity … any person who may be vulnerable in a fire emergency, i.e. those with limited abilities in relation to self-protection, independent evacuation to an external place of safety remote from the building, and active participation in the building’s fire emergency procedures.

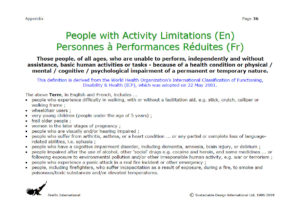
.
Now, Over 2.5 Years After The Grenfell Tower Fire … London Fire Brigade Commissioner (#LFB), Dany Cotton, has recently stated that she will retire at the end of December 2019.
On 17 December 2019 … The National Inspectorate in Britain for Police and Fire Services (#HMICFRS … www.justiceinspectorates.gov.uk/hmicfrs) published a report into the performance of London Fire Brigade. Some extracts from that document …
‘ We have concluded there is a long way to go before London Fire Brigade is as efficient as it could be. We have criticised both the way it uses resources and makes its services affordable now and in future. In some areas it is wasteful. While it has made savings, these are not of the level made in other services.
Worryingly, the Brigade is inadequate at getting the right people with the right skills. It also needs to improve how it promotes the right values and culture, ensuring fairness and promoting diversity as well as managing performance and developing leaders.
The tragic fire at Grenfell Tower in 2017 was one of the biggest challenges London Fire Brigade has ever had to face. The incident has had a profound effect on how the Brigade now performs. Although our findings are broadly consistent with those of the Grenfell Tower Inquiry, it must be emphasised that this was an inspection of the Brigade in 2019. We found that while the Brigade has learned lessons from Grenfell, it has been slow to implement the changes needed. This is unfortunately typical of the Brigade’s approach to organisational change.’
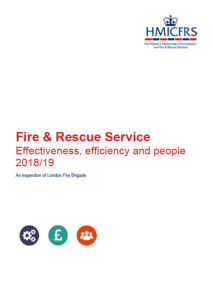
HMICFRS Report on the Performance of London Fire Brigade (PDF File, 768 Kb)
If Dany Cotton is the only person to go at the end of December 2019, this is very obviously political scapegoating !
Very Quickly … the entire Culture and Value System of London Fire Brigade must change for the better. And to ensure that this transformation is Immediate and Fully Effective … ALL of Dany Cotton’s Senior Commanders must also go, or be fired … including Dany’s intended replacement, Andy Roe !
In addition … because it is still attempting to defend the criminal ‘Stay Put’ Policy … the National Fire Chiefs Council (#NFCC … www.nationalfirechiefs.org.uk/) in Britain must be held accountable. Its Chair, Vice Chairs and those Lead Officers with responsibility for fire safety in buildings must ALL be replaced NOW !
.
FIRE EMERGENCY MANAGEMENT PLANNING
The Grenfell Fire Inquiry’s Phase 1 Recommendations were published on 30 October 2019. Under the initial topics covered … they are far from being comprehensive … they are fragmentary, lack depth and any sort of coherence …
[ Paragraph #33.10 ] I therefore recommend:
a. that the owner and manager of every high-rise residential building be required by law to provide their local fire and rescue service with information about the design of its external walls together with details of the materials of which they are constructed and to inform the fire and rescue service of any material changes made to them ;
[ Paragraph #33.12 ] I therefore recommend that the owner and manager of every high-rise residential building be required by law:
a. to provide their local fire and rescue services with up-to-date plans in both paper and electronic form of every floor of the building identifying the location of key fire safety systems ;
b. to ensure that the building contains a premises information box, the contents of which must include a copy of the up-to-date floor plans and information about the nature of any lift intended for use by the fire and rescue services.
I also recommend, insofar as it is not already the case, that all fire and rescue services be equipped to receive and store electronic plans and to make them available to incident commanders and control room managers.
[ Paragraph #33.13 ] I therefore recommend:
a. that the owner and manager of every high-rise residential building be required by law to carry out regular inspections of any lifts that are designed to be used by firefighters in an emergency and to report the results of such inspections to their local fire and rescue service at monthly intervals ;
b. that the owner and manager of every high-rise residential building be required by law to carry out regular tests of the mechanism which allows firefighters to take control of the lifts and to inform their local fire and rescue service at monthly intervals that they have done so.
[ Paragraph #33.22 ] I therefore recommend:
a. that the government develop national guidelines for carrying out partial or total evacuations of high-rise residential buildings, such guidelines to include the means of protecting fire exit routes and procedures for evacuating persons who are unable to use the stairs in an emergency, or who may require assistance (such as disabled people, older people and young children) ;
b. that fire and rescue services develop policies for partial and total evacuation of high-rise residential buildings and training to support them ;
c. that the owner and manager of every high-rise residential building be required by law to draw up and keep under regular review evacuation plans, copies of which are to be provided in electronic and paper form to their local fire and rescue service and placed in an information box on the premises ;
d. that all high-rise residential buildings (both those already in existence and those built in the future) be equipped with facilities for use by the fire and rescue services enabling them to send an evacuation signal to the whole or a selected part of the building by means of sounders or similar devices ;
e. that the owner and manager of every high-rise residential building be required by law to prepare personal emergency evacuation plans (PEEP’s) for all residents whose ability to self-evacuate may be compromised (such as persons with reduced mobility or cognition) ;
f. that the owner and manager of every high-rise residential building be required by law to include up-to-date information about persons with reduced mobility and their associated PEEP’s in the premises information box ;
g. that all fire and rescue services be equipped with smoke hoods to assist in the evacuation of occupants through smoke-filled exit routes.
.
Residents in High-Rise Buildings, whether public or private, must no longer wait in vain for a saviour, or to be saved by the ‘system’. Instead, the time has arrived to become proactive, and to immediately initiate their own comprehensive programmes of Self-Protection In Case Of Fire … which go far beyond the Recommendations in Moore-Bick’s Phase 1 Report.
.
Fire Emergency Management Planning begins very early in the long life cycle of a building. The following framework should be scaled up or down, depending on the size and extent of a project …
Fire Defence Plan (FDP)
A Fire Defence Plan (#FDP) elaborates the particular fire engineering strategy which has been developed for a specific building at design stage. It is usually in electronic format and/or hard copy … and comprises fire engineering drawings, descriptive text (including a clear statement of the project’s fire engineering design objectives), a full construction specification (including façade cladding systems), fire safety related product/system information, with supporting calculations and the fire test/approval data which demonstrates their ‘fitness for intended use’.
A Fire Defence Plan must demonstrate a proper consideration for the fire safety, protection and evacuation of all building occupants/users, with a particular and integrated focus on vulnerable building users, especially people with activity limitations. Refer to Personal Emergency Evacuation Plans (PEEP’s) in my previous post.
In ‘real’ everyday practice, as opposed to academic theorizing … effective fire compartmentation is very difficult to achieve. Passive/active fire protection measures are never 100% reliable … sometimes nowhere near 100%. Building management systems are very far from being reliable. For these reasons, ‘Stay Put’ Policies must be completely avoided !
[ In the specific case of Health Care Facilities, e.g. hospitals, it is highly hazardous to patients and unacceptable with regard to their welfare that they be evacuated during a fire emergency to a place of safety which is remote from the building. Instead, the optimal fire engineering strategy here is to ‘protect in place’ … which requires a very high level of independently monitored competence, quality and reliability in design, construction, management, operation, and servicing. ]
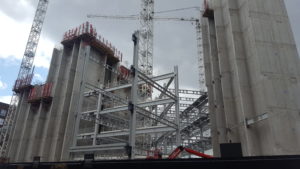
A hard copy of the Fire Defence Plan for a building must always be available for inspection on-site. A copy of the fire defence plan must also be retained at a remote, safe and secure location off-site.
Fire Emergency Planning Committee (FEPC)
Immediately after the completion of construction and occupation of a building, a Fire Emergency Planning Committee (#FEPC) must be established by the building owner(s), in consultation with building occupants/users. Membership of the FEPC must comprise representatives of the building owner(s), building occupants, and regular users of the building. The Committee’s task must be to develop, implement and maintain a Fire Emergency Management Plan, consisting of the emergency response procedures and related training and regular practices, which are essential for the effective and efficient management of any fire emergency in the building. Sufficient resources must be allocated to the FEPC, by the building owner(s), to ensure that it can satisfactorily complete this task.

The FEPC must ensure that all relevant legislative requirements are met and must examine, if necessary, the need for the appointment of competent, specialist advisors and support. Special attention must be paid by the FEPC to the fire safety of vulnerable building occupants/users. The FEPC must establish a Fire Emergency Control Room (#FECR), which must be fitted-out and competently operated – 24/7/365 – in accordance with the Fire Emergency Management Plan. The FEPC must also appoint a competent Fire Emergency Control Unit Manager.
Fire Emergency Management Plan (FEMP)
The Fire Defence Plan is the basis for, and main component of, a building’s Fire Emergency Management Plan (#FEMP). This document elaborates the fire emergency response procedures for an occupied building and is produced by the Fire Emergency Control Unit Manager, in liaison with the Local Fire Service. It contains relevant information about the fire safety preparedness and prevention/protection/recovery measures in the building, and includes the pre-emergency, emergency and post-emergency roles, duties and responsibilities assigned to individuals and, in the case of their absence, nominated deputies.
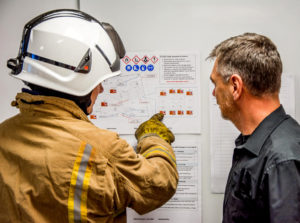
The objective of a Fire Emergency Management Plan is to ensure that, in the event of a fire emergency, the health and safety of every building occupant/user is protected, including visitors to the building, contractors, and product/service suppliers … and access for, and the safety of, firefighters is assured. Particular attention must be paid to those occupants with activity limitations. All Personal Emergency Evacuation Plans (#PEEP’s) must be fully integrated into the overall Fire Emergency Management Plan for the building. Documented procedures must accurately reflect reality, and real behaviour, in the building.
The Fire Emergency Management Plan must include the procedures, chosen methods of warning to be used during a fire emergency, management control and co-ordination during the fire emergency, communications between each member of the Fire Emergency Control Unit and the building’s occupants/users and with the Fire Service Incident Commander at the scene, emergency response equipment in the building, evacuation actions, arrangements for occupants/users with activity limitations, first-aid personnel, evacuation by lift/elevator fire evacuation assemblies, escalators, travellators and staircases, use and fitting-out of areas of rescue assistance (including visual monitoring and the provision of smoke hoods), lift/elevator lobbies (including visual monitoring and provision of smoke hoods) and floors of temporary refuge, up-to-date emergency contact details, etc.
The Fire Emergency Management Plan must always be available for inspection, in hard copy format, at a convenient location in the building. A copy must be provided to all building occupants, as they request, in hard copy, electronic and/or alternative formats. A further copy of the Fire Emergency Management Plan must be provided to the Local Fire Service, as they request, in hard copy and/or electronic formats.
To ensure its effectiveness, the Fire Emergency Management Plan must be regularly practiced at least every three months, tested and reviewed. If necessary, e.g. in the case of large/complex building types or existing buildings having suspect levels of fire safety, the establishment of an on-site, permanent, competent/specialist Fire Emergency First Response Team (#FEFRT) must be considered.
Fire Emergency Control Unit (FECU)
The Fire Emergency Control Unit (#FECU) must be established by the Fire Emergency Planning Committee to implement, manage, and recommend improvements to the Fire Emergency Management Plan.
In the event of a Fire Emergency, instructions given by the Fire Emergency Control Unit Manager, or his/her Deputy, must take precedence over normal management structures and procedures in the building; and it shall be his/her duty to inform the Local Fire Service, immediately upon their arrival at the scene, about the number/locations of people still in the building, and the number/locations of vulnerable people who may need to be rescued.
Other members of the Fire Emergency Control Unit must accompany occupants/users as they evacuate to place(s) of safety, remote from the building. Once there, a head count must immediately be taken by those members – now the Person in Charge at a place of safety – to establish the following:
- That everybody is present, and that nobody has been left behind ;
- That everybody is uninjured … or if anybody is injured, what appropriate Medical Aid is rendered and/or summoned.
Communications during a fire emergency between all of the interested parties involved can be fraught with difficulty … lack of discipline will cause misunderstandings and confusion … signal strengths may suffer interference because of the building’s construction. If necessary, Repeater Units must be installed in the building at any signal ‘drop-zones’ … and the development of a Fire Emergency Management Communications ‘App’, for use on FECU/occupant/user smartphones, must also be considered.
The Fire Emergency Control Unit Manager must prepare for the swift and orderly transfer of the Fire Emergency Control Room and its personnel to a safe location off-site, in the unlikely event of a severe fire emergency in the building.
Fire Safety Training & Regular Practice Evacuations
The objective of fire safety training and regular practice evacuations, which are held at least every 3 months, is to ensure that everybody in the building is skilled for evacuation during a fire incident, using safe accessible routes to an external place/places of safety which is/are remote from the building.
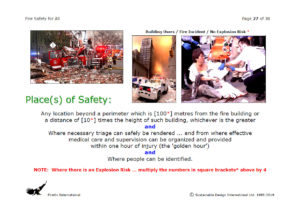
Fire safety training and regular practice evacuations must be conducted by the Fire Emergency Control Unit Manager for all building occupants and regular visitors to the building, including FECU personnel. Fire safety training material used, e.g. brochures, hand0outs and fact sheets, must be site-specific, appropriate to an individual’s role and responsibilities, and easily assimilated, i.e. can be comprehended by everyone, including people with activity limitations and those who are illiterate or may use different languages.
A programme of site-specific practice fire evacuations must be developed, in collaboration with the Local Fire Service, by the Fire Emergency Control Unit Manager.
Skill: The ability of a person – resulting from proper training and sufficient regular practice – to carry out complex, well-organized patterns of behaviour efficiently and adaptively, in order to achieve some end or goal.
Routine Fire Safety/Evacuation Inspections & Maintenance
The Fire Emergency Control Unit Manager must ensure that all fire safety and evacuation related aspects of the Fire Emergency Management Plan, including systems, products and fittings, are routinely inspected, tested and maintained/serviced. Any deficiencies must be reported to the Fire Emergency Planning Committee at the completion of an inspection and/or test, and must be rectified as soon as it is reasonably practicable. Records of all activities must be regularly updated and safely/securely stored in the building, with a duplicate copy provided to the Local Fire Service.
Fire Evacuation Performance Indicators (Metrics)
Performance indicators/metrics must be formulated by the Fire Emergency Control Unit Manager in order to evaluate the effectiveness of the fire emergency response procedures in the building. During practice evacuations, the time between warning communications and first occupant/user movement, the time taken for evacuation to an external place/places of safety remote from the building, the evacuation routes chosen by occupants/users, and the time required to identify everyone who participated in the practice evacuation at the place/places of safety, including those occupants/users who did not participate, must all be recorded.
The Local Fire Service has two functions: a) to suppress and control a fire in the building, and to confirm extinguishment ; and b) to rescue people in the building who are injured, trapped, or otherwise unable to independently evacuate, e.g. people waiting in areas of rescue assistance and lift/elevator lobbies. In addition, therefore, the time taken for the first fire service vehicle to arrive on-site and, more importantly, the time taken for the fire services to arrive in sufficient strength to deal effectively with a fire emergency in the building must be recorded. In the event that either or both of these times are inordinately long, an on-site specialist Fire Emergency First Response Team (FEFRT) must be established by the Fire Emergency Planning Committee. The FEFRT must work under the control of, and report directly to, the Fire Emergency Control Unit Manager.
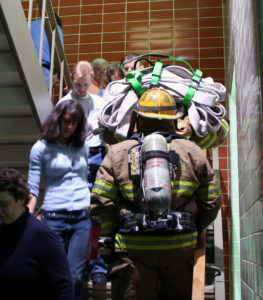
During the process of evaluation, generous allowance must be made for contraflow circulation during a real fire incident, i.e. emergency access by firefighters into a building and towards a fire, while building occupants/users are still moving away from the fire and evacuating the building.
The Fire Emergency Control Unit Manager must report, in full, the recorded performance and his/her evaluation of practice evacuations to the Fire Emergency Planning Committee.
.
Addendum 2020-04-14: For business application … the National Fire Protection Association (#NFPA) issued a very useful Emergency Preparedness Checklist in September 2018 …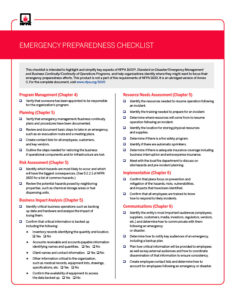 … which also covers Business Continuity and Recovery …
… which also covers Business Continuity and Recovery …
NFPA Emergency Preparedness Checklist (English, Download PDF File, 153 Kb)
NFPA Lista De Verificación De Preparación Para La Emergencia (Spanish, Download PDF File, 158 Kb)
.
.
END
#GrenfellTowerFire #FireSafety4ALL #NobodyLeftBehind #VulnerableBuildingUsers #PwAL #PwD #NeverStayPut #VulnerablePeople #Firefighters #FFsafety #FFhealth #2019GrenfellRecommendations #SFE #GrenfellTowerFireInquiry #LondonFireBrigade #DanyCotton #AndyRoe #FireResistingDoorsets #FireCompartmentation #FireProtection #FireEvacuation #MooreBick #FireEngineering #FireEngineers #IFE #England #Design #Management #Construction #HighRiseResidentialBuildings #UDHR #HumanRights #Discrimination #AusterityKills #Justice4Grenfell #Contraflow #LocalFireService #Skill4Evacuation

