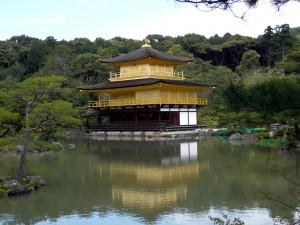2010-06-07: People who visited this Post during the summer … some, many times … want more of an explanation. In this case … ‘Less was not More’ ! Apologies.
In the North of Kyoto City … Rokuon-Ji Temple – The Golden Pavilion … a very elegant three storey building, harmoniously integrated into the landscape … and clearly intended to be reflected in the water of Kyōko-chi (Mirror Pond).

.
Looking more closely at the Pavilion, each of the Three Floors has a different Architectural Style:
1. Hō-sui-in … the Name of the First/Ground Floor … built in the palace style, known as Shinden-zukuri.
2. Chō-on-dō … the Name of the Second Floor … built in the style of samurai houses, known as Buke-zukuri.
3. Kukkyō-chō … the Name of the Third Floor … built in the style of Karayō, or Zen Temple.
Both the 2nd and 3rd Floors are covered with gold leaf on Japanese lacquer. The roof covering, throughout, is cedar wood shingle. The Phoenix, at the top, promises good fortune.
.
.
END
