2019-11-11: Kensington and Chelsea’s wilful disdain for the Health, Safety and Welfare of ALL the residents within its functional area … and knowing neglect of its legal and ethical Duty of Care towards ALL … resulted in a significant number of people with activity limitations living high up in Grenfell Tower prior to June 2017 … in spite of the now incontrovertible fact that, in the event of a fire emergency, many would be left behind … to die.
‘All human beings are born free and equal in dignity and rights.’
Article 1, 1948 Universal Declaration of Human Rights
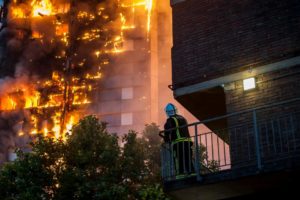
London Fire Brigade was an easy target for the Grenfell Fire Inquiry’s Phase 1 Report, made all the more so following some careless, insensitive and ignorant public comments by its Commissioner, Dany Cotton. However, we must clearly distinguish between the behaviour of LFB’s Frontline Firefighters, who were brave and dedicated despite inadequate training, and lack of proper equipment, back-up resources and personnel strength … and LFB’s Senior Commanders … which is another matter.

In England … there is widespread indifference, and some rabid resistance, to answering the desperate needs, and mitigating the agonizing plight, of Vulnerable Building Users during fire emergencies … which includes people with activity limitations, children under 5 years of age, frail older people (not All older people !), women in late stage pregnancy, people with disabilities, refugees, migrants, the poor, and people who do not understand the local culture or cannot speak the local language. British National Standard B.S.9999 (not solely those sections previously contained in B.S.5588:Part 8) and England’s National Building Regulations – Approved Document B: ‘Fire Safety’ – offer only token, i.e. inadequate, protection for vulnerable people in fire emergencies. When a senior representative of BSI, the British Standards Institution, was directly approached by me, and requested to open up B.S.9999 for meaningful updating … the answer was a firm “NO” ! The same attitude is deep-seated among fire research organizations in the country, and among people who develop computer fire evacuation models.
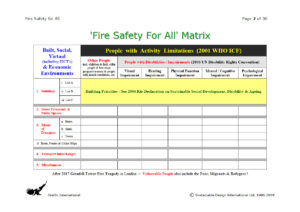
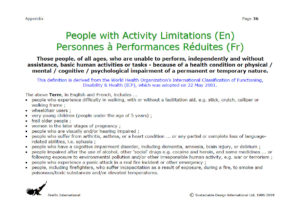
.
Grenfell Fire Inquiry’s Phase 1 Recommendations – Chapter #33
After hearing the first media reports about the tough Recommendations aimed at London Fire Brigade, I had naturally expected that the other Phase 1 Recommendations would be equally as tough. But NO … they are far from comprehensive … they are fragmentary, lack depth and any sort of coherence. Specifically with regard to Vulnerable Building Users, the Recommendations are pathetically and disgracefully inadequate !
And in case there is any doubt, the status quo in England – and to be fair, in many other countries as well – is entirely unacceptable !!
Few people realize that the fire safety objectives in current fire regulations/codes are limited and constrained. To implement changes to the flawed regulations in England, it will take many years … and, based on recent past history, implementation will be incomplete and unsatisfactory. Residents in high-rise buildings, whether public or private, must no longer wait in vain for this to happen. Instead, the time has arrived to become proactive, and to immediately initiate their own comprehensive programmes of Self-Protection In Case Of Fire … which go far and beyond the pathetic Recommendations in Moore-Bick’s Phase 1 Report.
Fires Similar To Grenfell Tower Are Frequent
[ Paragraph #33.5 ] … although not unprecedented, fires of the kind that occurred at Grenfell Tower are rare.
[ Response ] Not true … misleading, and a complete fallacy !
Just since 2010, fires similar to Grenfell Tower have occurred in South Korea, many in the United Arab Emirates, France, Chechnya, Australia, Azerbaijan, Russia, and most recently in Turkey. Each one of these fires has been recorded and illustrated on our Twitter Account: @sfe2016dublin. Seeing, and understanding, this striking pattern of unusual fire behaviour … a competent person would react and plan accordingly.
Effective Fire Compartmentation Is A Delusion … A Fantasy !
[ Paragraph #33.5 ] Effective compartmentation is likely to remain at the heart of fire safety strategy and will probably continue to provide a safe basis for responding to the vast majority of fires in high-rise buildings.
[ Response ] Not true … demonstrates a fundamental flaw in European fire safety strategizing !
In an environment of lax or non-existent compliance monitoring … the quality of architectural/fire engineering design and the reliability of related-construction will both, inevitably, be poor and unacceptable. Fire loads in today’s residential buildings are also far higher than a generation ago, for example, because of more electrical/electronic equipment and synthetic furnishings. And whatever about first-built, i.e. whether it’s good, bad or ugly, later alterations and other construction work will typically compromise the original performance of fire resisting doorsets and service penetration fire sealing. Modern ‘green’ building materials and construction methods are further aggravating these problems. A competent person would be aware of fire research at the UL Laboratories, in the U.S.A., which confirmed the above developments.
‘ Rigorous enforcement of building codes and standards by state and local agencies, well trained and managed, is critical in order for standards and codes to ensure the expected level of safety. Unless they are complied with, the best codes and standards cannot protect occupants, emergency responders, or buildings.’
U.S. National Institute of Standards and Technology. Final Report on the Collapse of the World Trade Center Towers. NIST NCSTAR 1. 2005.
‘Stay Put’ Policies Are Criminal
[ Paragraph #33.5 ] However, in the case of some high-rise buildings it will be necessary for building owners and fire and rescue services to provide a greater range of responses, including full or partial evacuation. Appropriate steps must therefore be taken to enable alternative evacuation strategies to be implemented effectively.
[ Paragraph #33.15 ] e. that policies be developed for managing a transition from ‘stay put’ to ‘get out’ ;
[ Response ] Too little … and far too late !
[ Solution ] Two fatal fires separated in time and space … the 2009 Lakanal House Fire, in London, and the 2017 Marco Polo High-Rise Apartment Building Fire, in Honolulu, continue to clearly demonstrate that effective fire compartmentation is a delusion. Even if carried out by a competent person … it is not possible to establish with reasonable certainty, by means of a visual/surface building inspection alone, whether or not fire compartmentation is effective in an existing building. The London and Honolulu buildings were not fitted with any active fire suppression system, e.g. fire sprinklers or a water mist system.
Buildings must remain structurally ‘serviceable’, not merely structurally ‘stable’, for a Required Period of Time. See the Presentation Overhead below.
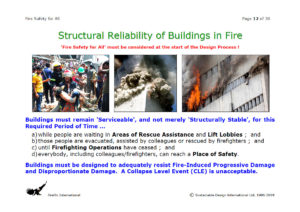
Authorities Having Jurisdiction (AHJ’s), firefighters, client organizations, design teams, and building owners/managers must not, therefore, direct, or even suggest, that any of its building users wait (‘stay put’) in that building during a fire emergency. A competent person always connects building fire performance with its structural performance, and vice versa … and always learns from the evidence of ‘real’ fatal fires.
All Lifts/Elevators Must Be Used For Fire Evacuation
[ Paragraph #33.13 ] When the firefighters attended the fire at Grenfell Tower they were unable to operate the mechanism that should have allowed them to take control of the lifts. Why that was so is not yet known, but it meant that they were unable to make use of the lifts in carrying out firefighting and search and rescue operations. It also meant that the occupants of the tower were able to make use of the lifts in trying to escape, in some cases with fatal consequences.
[ Response ] There is a ridiculous assumption in Moore-Bick’s Phase 1 Report that it is only firefighters who use lifts/elevators during a fire emergency, and that it is dangerous for anybody else to use them.
[ Solution ] In order to adequately protect Vulnerable Building Users … ALL lifts/elevators in a building must be capable of being used for fire evacuation during a fire emergency.
Until such time as firefighters arrive at a building fire scene in sufficient strength and are properly prepared to carry out effective firefighting and rescue operations … Firefighter Lifts/Elevators must be used for the fire evacuation of building occupants/users. Prior liaison and pre-planning with local fire services is always necessary with regard to the use of firefighting lifts/elevators for the evacuation of occupants/users.
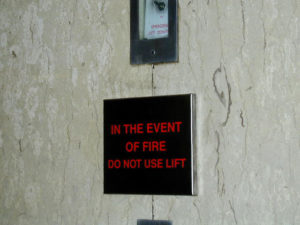
A fundamental principle of fire safety design is that there must be alternative, safe and accessible evacuation routes away from the scene of a fire, which can occur in any part of a building during its life cycle ; these evacuation routes must be capable of being used by all building users, including people with activity limitations.
This is why there must always be at least 2 Fire Evacuation Staircases in High-Rise Residential Buildings !
The location of lifts/elevators and lobbies, within peripheral building cores, must always be considered in relation to the position of adjacent fire protected evacuation staircases, which must be easily found by building occupants/users, and the areas of rescue assistance adjoining those staircases.
To be used for fire evacuation, a lift/elevator must be ‘fit for its intended use’, must operate reliably during a fire emergency, and must comprise a complete building assembly which meets specific performance criteria.
A Lift/Elevator Fire Evacuation Assembly is an essential aggregation of building components arranged together – comprising a lift/elevator, its operating machinery, a hard-construction vertical shaft enclosure, and on every floor served by the lift/elevator a sufficiently large, constantly monitored lobby for people to wait in safety and with confidence, all robustly and reliably protected from heat, smoke, flame and structural collapse during and after a fire – for the purpose of facilitating the safe evacuation of building occupants/users throughout the duration of a fire emergency.
If a building is located in a Seismic Zone, Lift/Elevator Fire Evacuation Assemblies which can safely operate during an earthquake must always be specified and installed.
Gravity Evacuation Chair Devices, which are not electrically-powered and operate by gravity, facilitate downward movement, only, on straight flights of stairs. Having descended a staircase, with the user having left his/her wheelchair behind, these devices are not fully stable when travelling the long horizontal distances necessary to reach an external ‘place of safety’ remote from a building, perhaps over rough terrain.
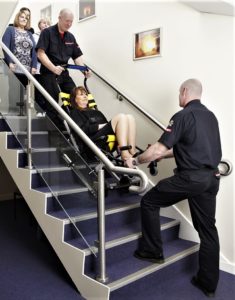
If lifts/elevators in existing buildings undergo a major overhaul, or if they are replaced, they should then be made capable of use for fire evacuation.
Lifts/elevators used for fire evacuation must always have a fire protected electrical supply which is separate from the main building electrical supply, in order to ensure that they can continue to operate without interruption during a fire emergency.
In addition to conventional passive fire protection measures, Lift/Elevator Lobbies must also be protected by an active fire suppression system. Water mist is the preferred fire suppression medium, because it is user-friendly, will not greatly interfere with user visibility, uses far less water compared to water sprinklers, and is also climate-friendly. Furthermore, because people with activity limitations will be waiting for evacuation in lift/elevator lobbies, building designers and managers must ensure that these lobbies are properly fitted out with appropriate fire safety equipment, facilitation aids, smoke hoods, signage and communications, etc., etc.
Proper Use of Personal Emergency Evacuation Plans (PEEP’s)
[ Paragraph #33.22 ] f. that the owner and manager of every high-rise residential building be required by law to include up-to-date information about persons with reduced mobility and their associated PEEP’s in the premises information box ;
[ Response ] There is No Recommendation or explanation in Moore-Bick’s Inquiry Phase 1 Report concerning the ‘what’, ‘why’ or ‘how’ of PEEP’s.
[ Solution ] A Personal Emergency Evacuation Plan is a person-specific and location-specific document, and is an integral part of the overall Fire Emergency Management Plan for a building. It is intended for regular occupants/users who may be vulnerable in an emergency situation, i.e. those with limited abilities in relation to self-protection, independent evacuation to an external place of safety remote from the building, and active participation in the building’s fire emergency procedures.
In new buildings, which are effectively accessible (including fire safe) for all, Personal Emergency Evacuation Plans are not necessary.
In existing buildings, Personal Emergency Evacuation Plans must not be used to limit or restrict access by an individual to any part of a building and its facilities. To ensure this, sufficient accessibility works must be carried out and appropriate management procedures put in place.
In buildings of historical, architectural and cultural importance, where the historical, architectural or cultural integrity of the building must be protected, Personal Emergency Evacuation Plans may limit or restrict access to parts of a building and some of its facilities. Refer to the ICOMOS 1964 International Charter for the Conservation and Restoration of Monuments and Sites.
High-Rise & Tall Buildings: Floors Of Temporary Refuge & Minimum Staircase Widths
There are No Recommendations in Moore-Bick’s Inquiry Phase 1 Report concerning these critical issues.
[ Solution ] There are many fire safety problems associated with high-rise and tall buildings. Evacuation by staircases alone can take many hours ; the physical exertion involved in descending even 10 floors/storeys by staircase is too much for many able-bodied people and is impossible for most vulnerable building occupants/users, particularly people with activity limitations. Passive fire protection of staircases, alone and/or supplemented by pressurization to prevent smoke ingress, is far too unreliable. And heavily equipped firefighters cannot be expected to ascend more than 10 floors/storeys by staircase before carrying out arduous firefighting and search/rescue operations. Furthermore, uninterrupted lift/elevator shafts, extending throughout the full height of a tall building, pose a significant risk of uncontrolled fire spread.
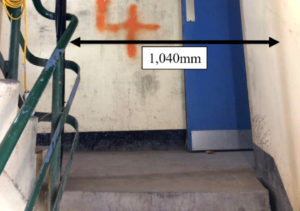
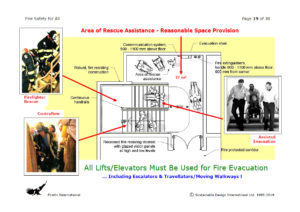
A Floor of Temporary Refuge is an open, structurally robust floor/storey in a tall building – having an exceptionally low level of fire hazard and risk, ‘intelligently’ fitted with a suitable user-friendly and climate-friendly fire suppression system, e.g. water mist, and serviced by sufficient accessible, fire protected lifts/elevators capable of being used for evacuation during a fire emergency ; it is designed and constructed to halt the spread of heat, smoke and flame beyond that floor/storey, and is intended as a place of temporary respite, rest and relative safety for building users before continuing with evacuation, and as a forward command and control base for firefighters.
In a high-rise, tall, super-tall or mega-tall building, every 20th floor must be a Floor of Temporary Refuge, even if the building is co-joined with another building, or there are sky bridges linking the building with one or more other buildings.
Special provision must be made, on these floors, for accommodating large numbers of building occupants/users with activity limitations … and because people will be waiting on Floors of Temporary Refuge, perhaps for extended periods of time, building designers and managers must ensure that these floors/storeys are properly fitted out with appropriate fire safety equipment, facilitation aids, smoke hoods, signage and communications, etc., etc.
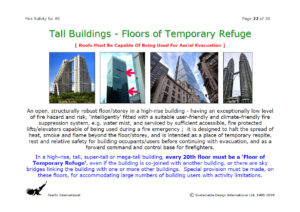
.
Conclusion: Fire Engineering Capacity in England is Lacking
In England … the very important 2005 and 2008 U.S. NIST Recommendations following the 9-11 (2001) Attacks on the World Trade Center, in New York City, were completely ignored. Following the 2009 Lakanal House Fire, in London, the 2013 Coroner’s Recommendations were only partially implemented.
With regard to Vulnerable Building Users … there is NO capacity within the English Fire Establishment, including the National Fire Chiefs Council (NFCC), English Authorities Having Jurisdiction (AHJ’s), and its Building Design and Fire Engineering Communities … to properly respond to … never mind understand … the Fire Safety, Protection and Evacuation for ALL in Buildings.
Avoiding responsibility and pointing fingers at other Organizations appear to be the initial reactions to Moore-Bick’s Phase 1 Recommendations so far. Refer, for example, to the NFCC Statement, dated 30 October 2019 … https://www.nationalfirechiefs.org.uk/News/nfcc-responds-to-grenfell-phase-1-report
.
.
END
#GrenfellTowerFire #FireSafety4ALL #NobodyLeftBehind #VulnerableBuildingUsers #PwAL #PwD #NeverStayPut #Firefighters #FFsafety #2019GrenfellRecommendations #SFE #GrenfellTowerFireInquiry #LondonFireBrigade #DanyCotton #FireResistingDoorsets #FireCompartmentation #FireEvacuation #MooreBick #FireEngineering #England #Design #Management #HighRiseResidentialBuilding #UDHR #HumanRights
.
