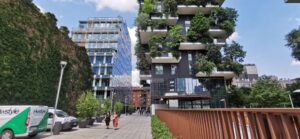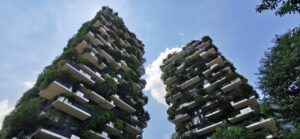2023-10-11: Theory is one thing, but the practical working out and implementation of Sustainable Fire Engineering Design is something else …
The (Sustainable) Fire Engineer will already be an active, contributing member of a collaborative Project Design Team. So, very early on in the Design Process for a Simple Building / Complex Building / Innovative Building / High-Rise Building / Tall Building or Group of Buildings (whatever) … he or she has a relatively mature sketch design on which to work, and major elements of the design can still be modified, without cost implications, based on her or his Creative Solutions which positively support and aid – not hinder, weaken or dilute – the Project Team’s Design Intent.
The Sustainable Fire Engineer should always / must, therefore, have a minimum competence with regard to Building Design and Construction in order to effectively communicate and creatively collaborate in these Design Teams.
[ Recommendation: Instead of looking down on, or discriminating against, Architects … they should be warmly welcomed into the International Community of Fire Engineering … where their particular expertise is badly needed.]
A blank sheet of paper, pencil in hand … or, if you prefer, an empty monitor screen, with mouse poised to move … and how to proceed … should it be this fire safety strategy (?) … or a different, more appropriate fire safety strategy (?)
.
Sustainable Fire Engineering Design Objectives …
[ Reality – Reliability – Redundancy – Resilience ]
Achieve a Reliable Level of ‘Fire Safety for All’ ;
Facilitate Resilience: Protect Property & Assure Firefighter Safety ;
Minimize Environmental Impact & Mitigate Climate Disruption ;
Adapt to Climate Disruption ;
Nurture Sustainability ;
Incorporate Ease & Reasonable Cost of Post-Fire Reconstruction.
At this early stage in the Design Process … treat Conventional Fire Codes as an irrelevancy in the context of the above Design Objectives … question the adequacy of out-dated, simple prescriptive solutions … and forget about European and North American biases with regard to Passive and Active Fire Protection Measures. Investigate new Sustainable Building Materials & Smart Technologies. Incorporate Factors of Safety throughout the Fire Engineering Design Process. Always remember Defence in Depth and Redundancy. Prioritize Construction Reliability.
.
Sustainable Design: Green Walls & Fire ?
‘Green Walls’ (also known as Planted Facades, Living Walls, Vertical Gardens, and Vertical Landscapes) is a general term which covers the architectural use of natural vegetation as a vertical element in buildings, both externally and/or internally ; intrinsically, each ‘Wall’ is different. To be absolutely clear from a fire engineering viewpoint, there is no such thing as a ‘standard’ green wall which can be fire tested in a laboratory. There are many benefits and advantages to these Walls … but, in future, they will play an important role in dealing with Climate Disruption, particularly the Urban Heat Island Effect in cities and large towns.
If properly installed and maintained … properly nourished and watered depending on local environmental conditions … Green Walls will not pose a fire hazard. But those are a lot of ‘ifs’ !
Remembering Defence in Depth … the installed ‘sub-soil’ watering system for a Green Wall may be interrupted or break down, so a Smart Water Mist System will help with hydration of the vegetation, and cooling for building occupants/users, as Climate Disruption intensifies. Some of the trees, shrubs or plants may wither and die, so a Water Sprinkler/Deluge (as appropriate) Fire Suppression System will deal with any accidental or intentional outbreaks of fire.
.

.
An Introduction to Green Walls … https://en.wikipedia.org/wiki/Green_wall
Explore the International Work of Patrick Blanc, French Botanist and Artist, at: https://www.verticalgardenpatrickblanc.com … and his collaboration with Ar.Jean Nouvel on One Central Park, Sydney, a Tall Building Project completed in 2014 … https://www.verticalgardenpatrickblanc.com/realisations/sydney/one-central-park-sydney
Also of Interest … 14 Patterns of Biophilic Design – Improving Health & Wellbeing in the Built Environment … https://www.terrapinbrightgreen.com/reports/14-patterns
.

.
END
#SFE #SustainableFireEngineering #SustainableDesign #GreenWalls #ProjectSpecific #CreativeSolutions #SustainableFireEngineeringDesignObjectives #Architects #Reality #Reliability #Redundancy #Resilience #DefenceInDepth #FactorsOfSafety #ClimateDisruption #ClimateSynergies #ClimateTippingPoints #PlantedFacades #LivingWalls #VerticalGardens #VerticalLandscapes #BoscoVerticale #Milano #Italia #StefanoBoeri #JeanNouvel #Sydney #SustainableBuildingMaterials #SmartTechnologies #UrbanHeatIslandEffect #FireSafety4ALL #Firefighters #FFsafety #PropertyProtection #EthicalDesign #BeyondCodes #Sustainability #SIA #SustainabilityImpactAssessment #BiophilicDesign #SmartWaterMistSystem #WaterFireSuppressionSystem
