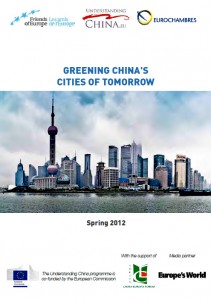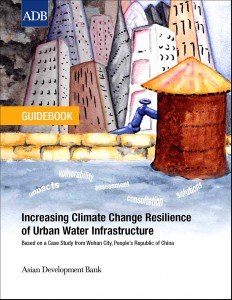2016-04-11: It Happened One Night !
And Maybe … if it hadn’t been that particular night, during all the festivities of New Year’s Eve 2015, we would never have heard about the Address Supertall Hotel Fire, in Dubayy (UAE). A long search on the Internet afterwards led to the detailed, post fire analysis report on the 2014 Lacrosse Docklands Fire, in Melbourne (Australia) … followed by some more searching, and a very large can of worms opened up … similar nasty façade (external fabric) fires in many, many countries … involving large chunks of flaming debris falling from terrific heights, carried by the wind to a significant distance away from the building of fire origin.
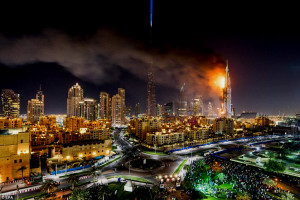
Some people have tried to suggest that the only reason for these fires is inadequate building codes/regulations. No … the reason for these fires is much more than that … it’s the ‘SYSTEM’ ! In other words, how the International Construction Sector is organized and goes about its ordinary, everyday activities and tasks. We must also talk about poor quality design and construction … and a lack of stringent, independent enforcement of effective building codes/regulations and standards. I have written this down many times before … Self-Regulation is NO Regulation !!
It is very clear that Conventional Fire Engineering … as currently practiced, internationally … is no longer ‘fit for purpose’. For discussion at SFE 2016 DUBLIN. Check out the Fire Conference Website: www.sfe-fire.eu … and on Twitter: @sfe2016dublin
.
IN IRELAND … A 2015 TERRACED HOUSING FIRE …
The general public was shocked and stunned, to put it mildly, by a very rapid and extensive 2015 Terraced Housing Fire on the outskirts of Dublin …
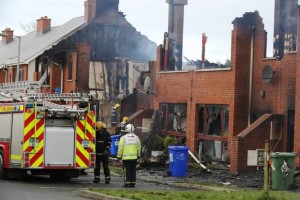
[ See my Blog, dated 2011-04-06 … about a different, but related, 2011 Terraced Housing Fire in Terenure, a suburb of Dublin City.]
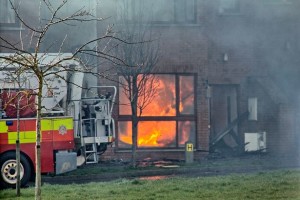
[ Fast forward from 2011 … overtaking Priory Hall (see my series of Blogs) … to Longboat Quay, a large residential development on the south bank of the River Liffey, which flows through the middle of Dublin. A recent visual/surface inspection of one of the units there revealed not just a poor quality of construction … but a lack of care and attention, with a mixture of incompetence and ignorance thrown in for good measure.]
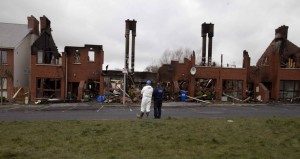
The 2015 Terraced Housing Fire, shown above, should not have been a surprise to the ‘System’ in Ireland. Research carried out in the U.S.A., Belgium and The Netherlands since 2012, and a serious PassivHaus Apartment Fire in Köln, Germany, on the night of 5 February 2013 … have all shown that the modern home (highly insulated, airtight, packed with electronic equipment and wiring, and fast-burning synthetic furnishings, etc.) is the ‘perfect storm’ of fire conditions and outcomes. More open residential design + increased fuel loads + new construction systems and materials = faster development of fires, much reduced times to flashover, far less time for occupant evacuation, particularly people with activity limitations … and shorter building collapse times.
The time to flashover in modern high-performance housing, i.e. Sustainable/Green/PassivHaus/Eco/LEED/Bio/+Energy/Low Carbon/BREEAM/Zero Carbon/SMART … can be 7 times faster than in conventional/legacy housing … or less than 5 minutes, compared with just over 29 minutes !
All of this research can be found on the Links & Docs Page of the SFE 2016 DUBLIN Website.
Let us be crystal clear … there is nothing Sustainable/Green/PassivHaus/Eco/LEED/Bio/+Energy/Low Carbon/BREEAM/Zero Carbon/SMART about the post-fire scenes of destruction shown above. And only for the physical separation between terraces, which can be clearly seen in the last photograph … the fire would have kept spreading.
.
URGENT FIRE SAFETY RECOMMENDATIONS …
Without a balanced, proper approach to the issue of Fire Safety in this type of modern, high-performance housing … occupant safety is seriously threatened. And if, in the event of a fire incident, the occupants are asleep … or people with activity limitations are living in the house … that threat will be extremely grave indeed.
Reality – Reliability – Redundancy – Resilience !
So … what needs to change ? In Ireland, our immediate problem is Timber-Framed Housing (as shown above) … and the following is an outline of what must change … NOW !
- Party Walls, i.e. the walls separating one house from another, must be constructed of solid masonry, with a uniform and uncompromised thickness of at least 200mm … plastered on both sides, not dry-lined, for adequate smoke resistance … and be continued above the roof covering for at least 300mm.
- An effective Fire Detection System must be installed. The conventional ‘package’ of one smoke detector per floor in the hallway and staircase of a standard 2 storey semi-detached house is nowhere near being adequate.
- An effective Residential / Domestic Fire Suppression System must be installed, e.g. low pressure water mist. See later post, dated 2016-06-13, for a costed notional installation.
- If there is a Controlled Ventilation System, either mechanical or natural, in the house (for the purposes of air quality, heat exchange and energy conservation), it must be linked to the fire detection system. In the event of a fire incident, the Ventilation System must immediately cease operation, and remain ‘fully open’. This is in order to mitigate the build-up of high positive pressure, within a confined airtight space, caused by a developing fire … and to provide an exhaust route for smoke and toxic gases … during the short period of time prior to activation of the fire suppression system.
- Intermediate Timber Floors and Evacuation Routes, including fire resisting doorsets, must be reliably protected from fire and smoke. The minimum period of fire and smoke resistance must be linked to local fire service support infrastructure. In other words, the local fire services must be allowed sufficient time to arrive at the scene of a fire in strength … to search for any occupants still remaining in the fire building … and to bring the fire under control.
- Uppermost Ceilings under a trussed timber roof structure, including any trap doorsets into the roof space, must be similarly and reliably protected from fire and smoke. Once fire enters a roof space, the light trussed timber structure will collapse within a few minutes.
- Front and Back Entrance/Egress Doors must be outward opening. In the 2013 German PassivHaus Apartment Fire, the occupant found it extremely difficult to open inward opening doors and windows because of the high positive pressure caused by the developing fire. This unusual phenomenon was confirmed in the 2015 Finnish Apartment Fire Tests, when much higher positive pressures were observed.
- Internal Linings of External Walls must comprise 2 layers of plasterboard, with all joints staggered … steel fixed, at not more than 150mm centres. Once fire breaches the internal lining of an external wall, the whole building will become involved in the fire. Horizontal and vertical fire sealing behind these linings, even if properly installed (!), are too little and too late.
- Frontline Firefighters must be supported by specialist structural engineering and hazard appraisal units … and light/portable/reliable Thermal Imaging Cameras must be recognized as a standard tool of firefighting.
.
SUSTAINABLE HOUSING & RESIDENTIAL BUILDINGS …
These building types are more popularly known as Green, PassivHaus / Passive House, LEED, Eco, Bio, BREEAM, +Energy, Zero / Low / Nearly Zero Carbon, or SMART, etc., etc, etc. In ALL of these cases, however, an Effective Residential Fire Suppression System MUST BE INSTALLED, e.g. low pressure water mist !
In everyday practice … Authorities Having Jurisdiction (AHJ’s), and the Organizations and Individuals responsible for the far-too-rapid construction of these innovative building types are either completely and blissfully ignorant, or callously and negligently in denial, about the seriously negative impacts on Occupant & Firefighter Fire Safety and Building Fire Protection.
BUT … slowly … more and more reliable evidence is being gathered ! Please visit the Links & Docs Page on: www.sfe-fire.eu … and also view this Presentation on some very interesting 2015 Apartment Fire Tests in Finland: www.youtube.com/watch?v=0Ss_ONolzLY
.
ENERGY CONSERVATION & EFFICIENCY UPGRADING OF EXISTING BUILDINGS …
In refurbishment projects where insulation is fixed to the internal surfaces of external walls … similar fire safety problems exist, and they must be solved by reviewing the full checklist above. Refer again to the PassivHaus Apartment Fire in Köln, Germany, on the night of 5 February 2013 … and to the 2015 Apartment Fire Tests in Finland
.
.
END
