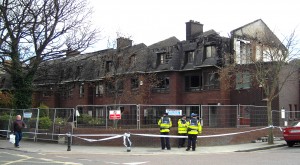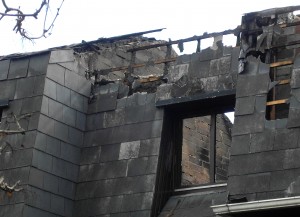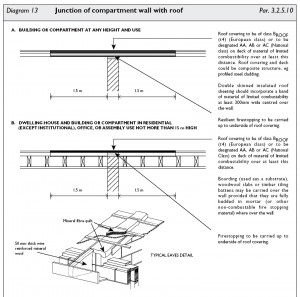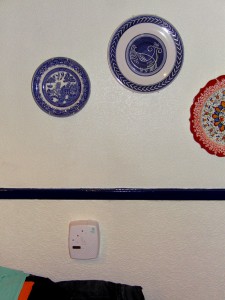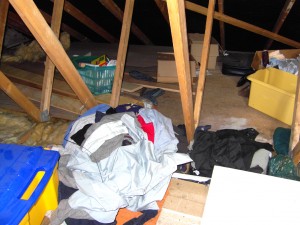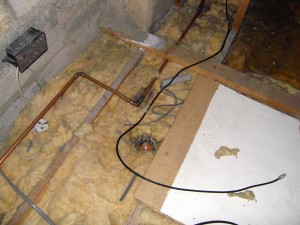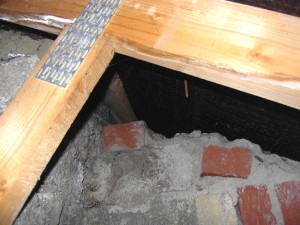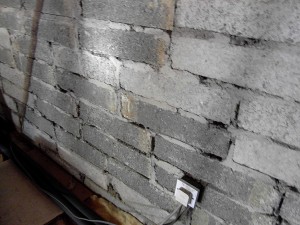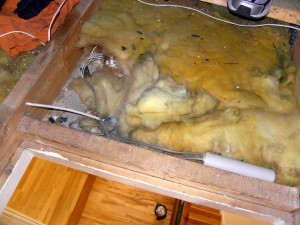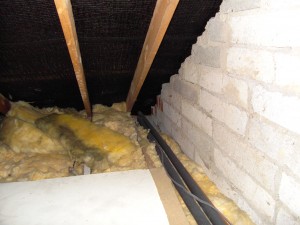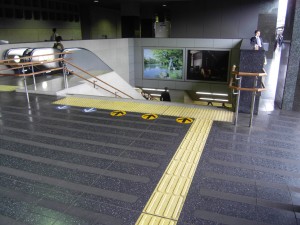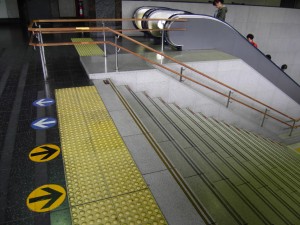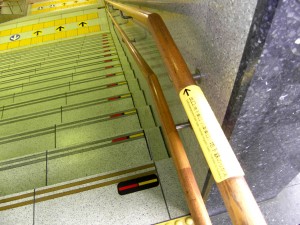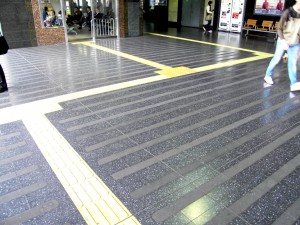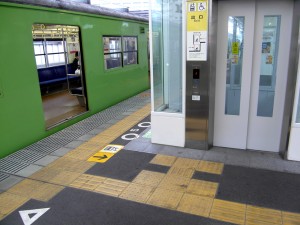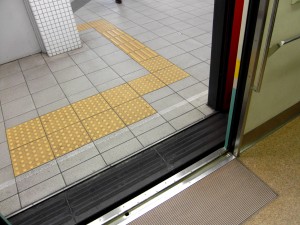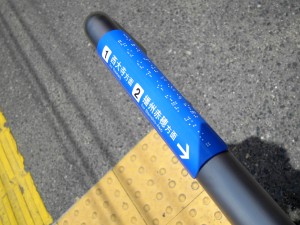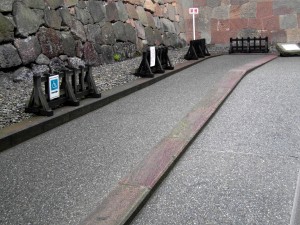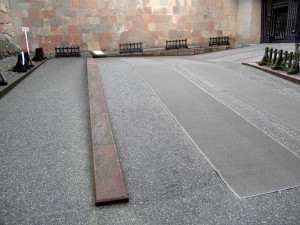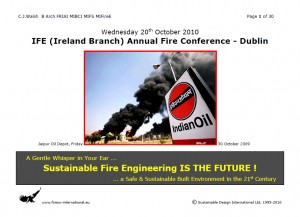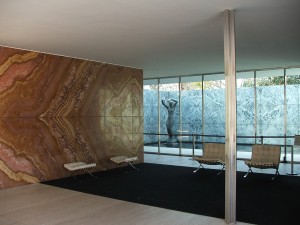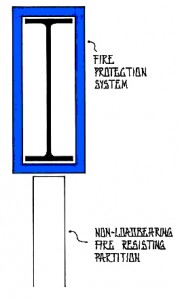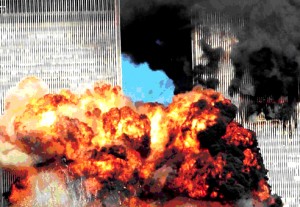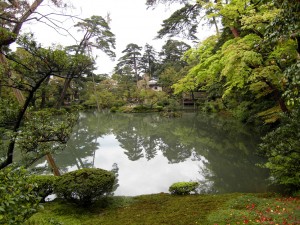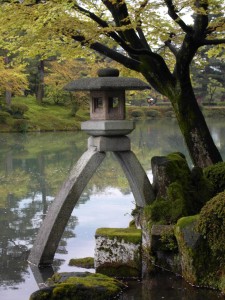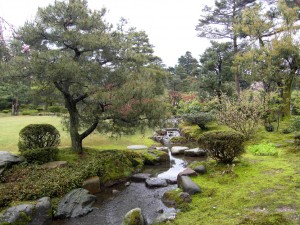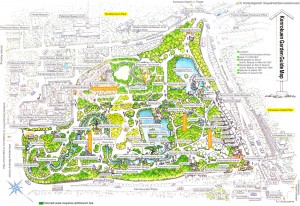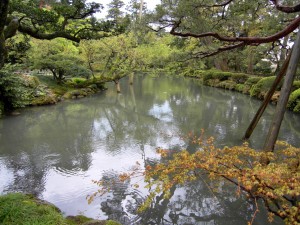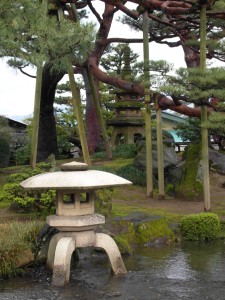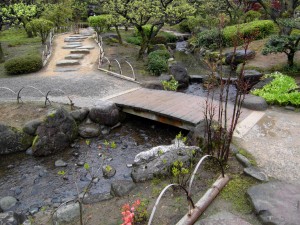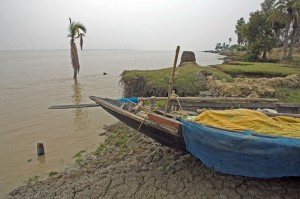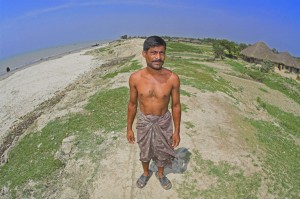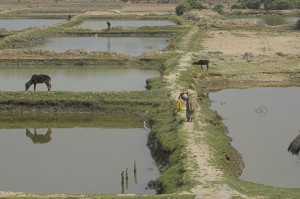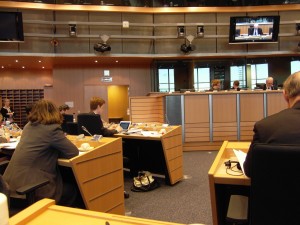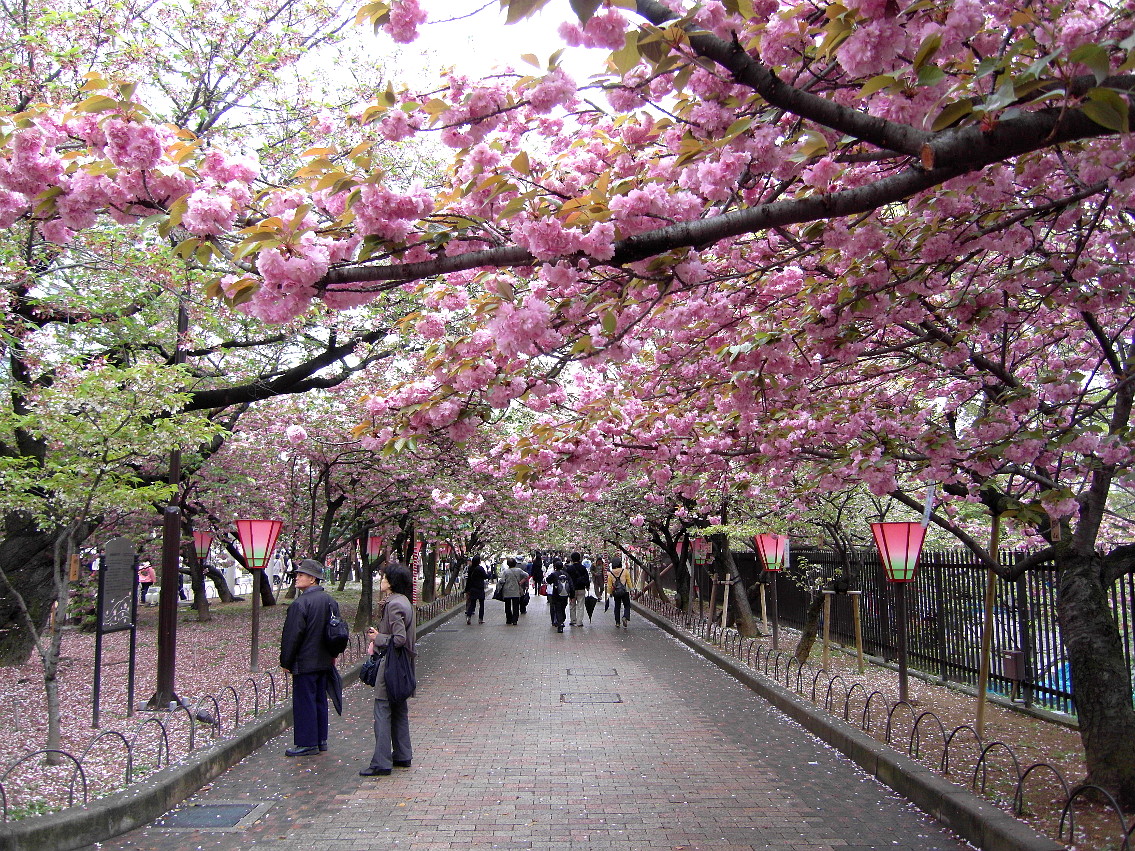2011-04-29: A Meeting of CIB Working Commission 14: ‘Fire Safety’ took place at the Headquarters of Groupe AFNOR … Association Française de NORmalisation … which is located just outside the centre of Paris, France … on Monday, 11 April 2011.
These meetings are typically, though not always, co-ordinated with a long series of ISO Technical Committee 92: ‘Fire Safety’ Meetings at the same venue. Both technical bodies have a very good working relationship, and there is a strong interchange of membership between the two. The recent revision to the description and scope of CIB W14 will be of enormous benefit to all.
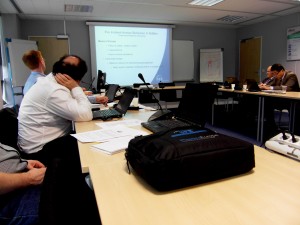
.
Some Matters of Interest at the CIB W14: ‘Fire Safety’ Meeting – Presentations & Discussions about Two of the Current Pre-Normative Innovation & Research Projects …
1. CIB W14 Working Group IV: ‘Structural Reliability & Fire-Induced Progressive Collapse’
See the Dedicated Page on this Technical Web Log (Tech-BLOG) Site … https://www.cjwalsh.ie/progressive-collapse-fire/ … for the latest update on the Research Project … which has proposed the following, as a Rational Route Forward …
A. Mainstream the Language, Practices, Procedures and Design Methodologies of Fire Science & Engineering … so that other design disciplines can appreciate that Ethical Fire Science & Engineering also has a sound, modern, rational and empirical basis. [Task for CIB W14]
B. Raise awareness about the primacy, and encourage the wide acceptance, of Fire Serviceability Limit States in Structural Fire Engineering … and the universal requirement that buildings must resist Fire-Induced Progressive Collapse and, in addition, also resist Disproportionate Damage. [Task for CIB W14 Working Group IV]
C. Indicate the need for, and foster the development of, innovative Structural Thermal Insulation Fire Protection Systems which are durable, can resist mechanical damage in ambient and fire conditions, and can be properly shown to be ‘fit for their intended life-cycle use’. [Task for the Fire Industry]
D. In steel construction … depending on its location in a building and having designed sufficiently robust connections for fire conditions … show why, where and how Thermal Insulation must now be used to maintain a Lower Temperature in the Steel … in order to ensure that its deformations (+/- deflection, expansion and distortion, etc.) remain within design parameters … both during the fire and, for a minimum period afterwards, during the ‘cooling phase’. [Task for CIB W14 Working Group IV]
E. Encourage the development of Fire Engineering Design Guidelines for new and existing buildings, along with the Decision Support Tools needed for their use in practice … to support #2 and #4 above. And propose how Existing Code/Regulation Provisions and Standards should be suitably updated and revised. [Task for the International Fire Science & Engineering Community]
During the discussion which followed my presentation, and having reviewed progress … it was generally felt that the time was now ripe to prepare a Discussion Document for Comment. This will be circulated about a month before the next meeting of CIB W14 … to be held in October 2011.
2. CIB W14 Working Group 5: ‘Fire Incident Human Behaviour & Abilities’
The photograph above was actually taken during the presentation of this Research Project … at the time being given by Project Leader, Douglas Hillhouse, Organizer of the Fire Risk Engineering Programme at Glasgow Caledonian University, in Scotland.
Prior to the Paris Meeting, Douglas had circulated a Project Discussion Document for Comment … which was focused mainly on people with disabilities. The Co-Ordinator of CIB W14, Prof. Dr. George Hadjisophocleous, was pleased to see this Research Project develop and gather momentum.
During the discussion which followed the Presentation, I made the following points …
- The United Nations Convention on the Rights of Persons with Disabilities (CRPD) was adopted on 13 December 2006; it came into force, i.e. became an International Legal Instrument, on 3 May 2008; and it was ratified by a European Union (E.U.) having, for the first time after the Lisbon Treaty, its own separate legal personality … on 23 December 2010.
In February 2011 … the 2010 European Foundation Centre (EFC) Report: ‘Study on Challenges and Good Practices in the Implementation of the UN Convention on the Rights of Persons with Disabilities’, was approved for publication by the European Commission. Under a duty of loyal co-operation, which derives from Article 4.3 of the Treaty on European Union (TEU), each E.U. Member State is now obliged to properly implement the critical accessibility-related provisions of the UN CRPD, i.e. Preamble (g) and Articles 4.3, 9, 10, 11, with 31 & 33.
- The Final Draft of International Standard … ISO FDIS 21542: ‘Building Construction – Accessibility & Usability of the Built Environment’ … was registered with ISO Central Secretariat on 17 March 2011. In spite of the technically flawed submission from ISO Technical Committee 92 to ISO Technical Committee 59, which is responsible for the production of ISO 21542 … we had successfully managed to retain a substantive, and meaningful, body of text relating to Fire Safety for People with Activity Limitations.
- Our concern, throughout this CIB W14 Research Project, would be Fire Safety for All … including people with a wide range of behavioural responses and physical/mental/cognitive/psychological abilities during a fire incident … including people with activity limitations, not just people with disabilities … and firefighters. The user profile in a ‘real’ building must be viewed as a continuum.
- In attempting to provide better Fire Engineering Design Solutions for people with cognitive impairments, I had realized … many years ago … that the field of Cognitive Psychology offered huge potential for a paradigm shift in Fire Engineering Research. This potential will be identified in the Project.
- Amongst the International Fire Science and Engineering Community, there is widespread ignorance about Panic and Panic Attacks … this may help to explain the irrational fear about dealing with this important issue … a fear which the WG 5 Project will confront !
.
Of Unrelated Interest ?
During visits to Paris, I regularly ‘pop-in’ to Père Lachaise Cemetery … in the east of the city. Access is very convenient … the Père Lachaise Métro Station being directly served by Lines 2 & 3. Here are the last resting places (?) of Some Interesting Personalities …
A. Camille Pissarro (1830-1903) – Impressionist Painter
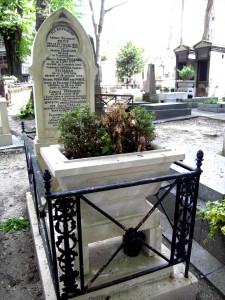
.
B. Jim Morrison (1943-1971) of ‘The DOORS’ – Lead Singer, Songwriter & Poet
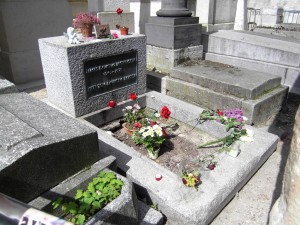
.
C. Maria Callas (1923-1977) – Opera Singer & Diva
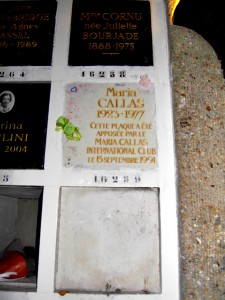
.
.
END
