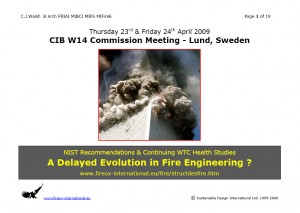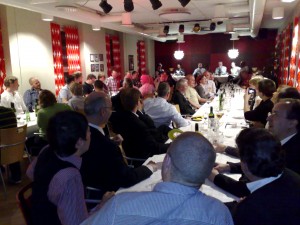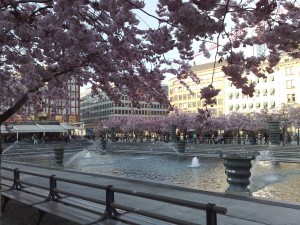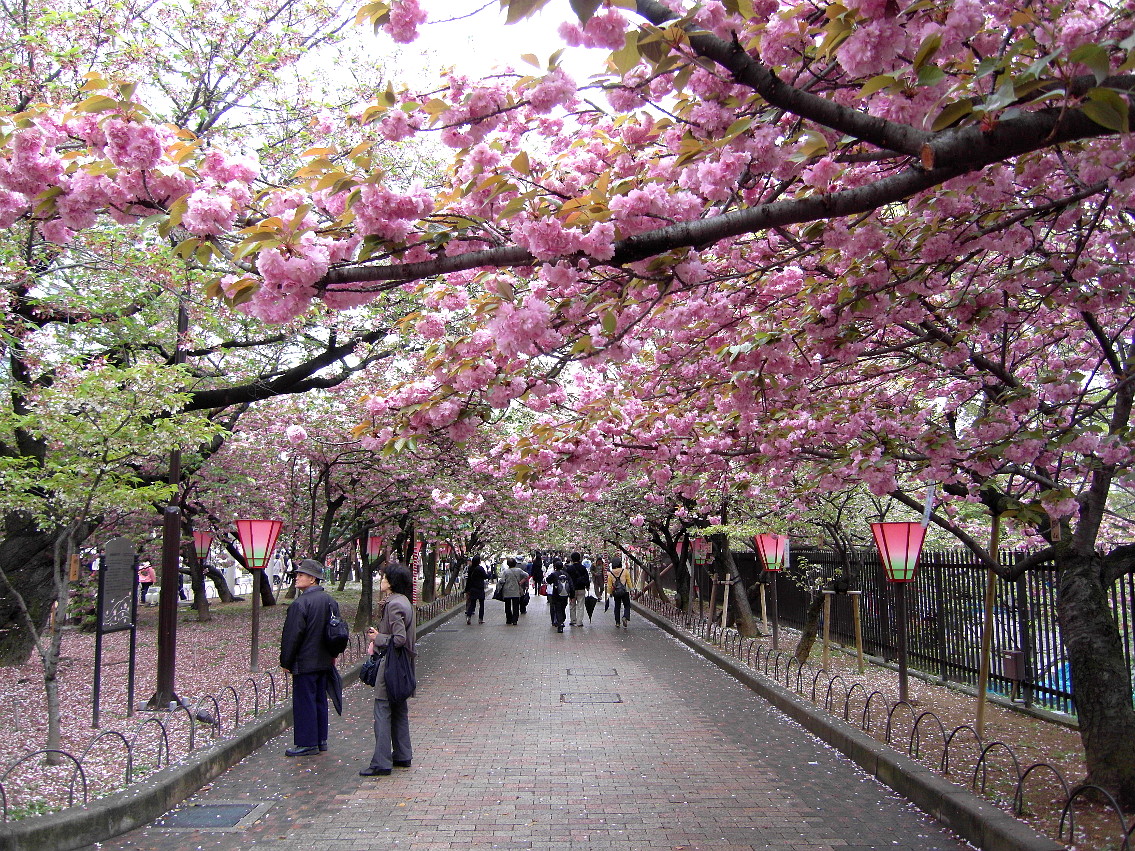Back to the present … and in any jurisdiction, news of Firefighter Fatalities and/or Injuries is very distressing. It has been remarkable to note, however, how some countries, e.g. Japan, are expending significant time and resources on developing innovative ways to improve firefighter safety in buildings … while most countries are not. Over many years, I have formed the clear impression that, generally, firefighters are regarded in much the same way as soldiers, i.e. they are a disposable asset … ‘Theirs not to reason why / Theirs but to do and die’ … etc., etc. This situation is entirely unacceptable, and in need of urgent resolution !
On 6th & 7th July … in Cardiff, Wales … I have been invited by the International President of the Institution of Fire Engineers (IFE), Mr. HG Tay, to make a presentation on ‘Sustainable Fire Engineering’ at the 2011 IFE International Fire Conference and Annual General Meeting. I am greatly honoured by this invitation.
During the course of that presentation, I will be referring to Firefighter Safety … but much more needs to be said, beforehand, in relation to the untapped contribution of building design to greater levels of firefighter safety …
INTRODUCTION
It may be obvious for some (but, believe me, not for all !) that with regard to fighting fires in buildings … Firefighters have 2 Basic Functions :
- to rescue people who are trapped in a Fire Building (i.e. a building which is on fire) … or people who, for some reason, cannot independently evacuate the building (e.g. people with activity limitations) ; and
- to fight those fires, and ensure that they are properly extinguished.
Note: Extinction of a fire is confirmed only after a thorough visual inspection by a competent person.
.
DESIGN & CONSTRUCTION
In a previous post, dated 13 December 2010 … I said that it was no longer ethically acceptable to ignore the issue of Firefighter Safety in the design and construction of buildings … because design can make a major contribution to their safety.
Unfortunately, Firefighter Safety must continue to remain an ethical issue because Building Regulations in most countries rarely, if ever, refer to this important aspect of design and construction. Safety at Work Legislation has a related, but different, intent.
Regrettably, most of the building design professions either have no Code of Ethics … or there is a Code which is ‘lite-lite-lite’, i.e. very weak on ethics … or, worse still, they have a Code … but it is called a Code of Professional Conduct, the principal intent of which is to preserve and protect the profession and its vested interests.
At European Level …
Essential Requirements 1 & 2 (of 6 … for the time being) … in Annex I of European Union (EU) Council Directive 89/106/EEC, of 21 December 1988, on the approximation of laws, regulations and administrative provisions of the Member States relating to Construction Products … state the following …
1. Mechanical Resistance & Stability
The construction works must be designed and built in such a way that the loadings that are liable to act on it during its construction and use will not lead to any of the following:
(a) collapse of the whole or part of the works ;
(b) major deformations to an inadmissible degree ;
(c) damage to other parts of the works or to fittings or installed equipment as a result of major deformation of the load-bearing construction ;
(d) damage by an event to an extent disproportionate to the original cause.
2. Safety in Case of Fire
The construction works must be designed and built in such a way that in the event of an outbreak of fire:
– the load-bearing capacity of the construction can be assumed for a specific period of time ;
– the generation and spread of fire and smoke within the works are limited ;
– the spread of the fire to neighbouring construction works is limited ;
– occupants can leave the works or be rescued by other means ;
– the safety of rescue teams is taken into consideration.
.
Sweden … has incorporated all 6 Essential Requirements of EU Construction Products Directive 89/106/EEC into its National Building Regulations … but has omitted the reference to the ‘safety of rescue teams’, i.e. Firefighter Safety. Why is that ?
Ireland, along with England & Wales, has not incorporated the EU CPD Essential Requirements into its National Building Regulations. There is no requirement, in Part B of the Building Regulations of either of these two separate jurisdictions, to consider Firefighter Safety in the design and construction of buildings.
In these three specific cases, taken as a simple example, this is a serious legal flaw … especially since the European Template, above, has existed since the late 1980’s !
.
Let me illustrate how Building Design & Construction can make a major contribution to improved levels of Firefighter Safety …
A. Accessible Internal Staircases Having Sufficient Unobstructed Width
From a building user’s point of view … the success of a building depends, to a large extent, on the ‘quality’ of its circulation spaces. During the design process, however, an architect is typically concerned with the relationship between different functions and spaces … while, at the same time, he/she is shaping and moulding the internal and external forms of the building.
The full range of tasks and activities in these circulation spaces is rarely, if ever, considered by the building designer. The subject is not covered in Architectural Schools … and in later professional life, a reluctance to carry out Building Post-Occupation Evaluations (POE’s) reinforces this low level of awareness.
Some Tasks & Activities in Building Circulation Spaces …
- Access to the building’s spaces and use of its services and facilities ;
- Egress from the building during normal, everyday circumstances ;
- Independent Evacuation, in the event of an emergency ;
- Assisted Evacuation by others, or Rescue by Firefighters, for those building users who cannot independently evacuate the building, e.g. people with activity limitations ;
- Firefighter Access & Reconnaissance, in the event of an emergency ;
- Firefighter Attack, as they approach the proximity of the fire scene ;
- Firefighter Removal from the building, by colleagues, in the event of injury, impairment, or a fire event induced health condition ;
- Firefighter Withdrawal at the successful conclusion of firefighting operations.
.
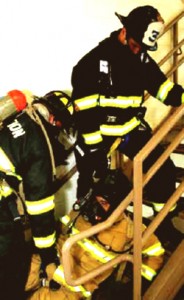
.
The photograph above was extracted from this 2010 Poster Presentation …
Daniel DiRenzo, Cherry Hill Fire Department, New Jersey, USA
Building Fires – Personal Harness Use – Firefighter Removals
Click the Link Above to read and/or download PDF File (1.73 Mb)
No matter what the jurisdiction … no matter what Building Regulations do or do not require … it is clear that, during a ‘real’ fire emergency, patterns of circulation are not simple … and they cannot easily be segregated into categories with simple titles. They are complex … and, quite often, they overlap.
In the case of the firefighter removal on a staircase (shown above) … there is a necessity to consider another type of ‘Contraflow’ … where the injured, or impaired, firefighter with two of his/her colleagues rendering assistance are together moving away from the scene of the fire … while other firefighters are moving in the opposite direction, towards the fire.
In all but the most simple and smallest building types, this is what a Fire Evacuation Staircase should look like below … having a clear unobstructed staircase width, between handrails, of 1500 mm … with a stair going/tread of 300 mm, and a stair riser of 150 mm. Proper attention by the designer to Accessibility Design Criteria will also make the staircase far, far easier … and safer … for Firefighter Movement …
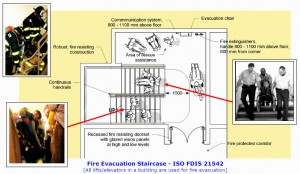
.
B. Accessible Façade Walkways in High-Rise Buildings
With today’s powerful drivers of greater energy conservation and efficiency in buildings, adaptation to climate change, and a paradigm shift in thinking on the reduction of adverse environmental impact by buildings … External Façade Design is rapidly evolving … becoming far more complex and, in many cases, comprising multiple ‘skins’.
Just check out this architectural feature, below, in an Osaka (Japan) High-Rise Hotel … which not only serves as an accessible route for evacuation and/or rescue in the event of a fire incident … but also permits much easier access for maintenance and window cleaning.
This architectural feature should be mandatory in the case of high-rise buildings with a single, central core …
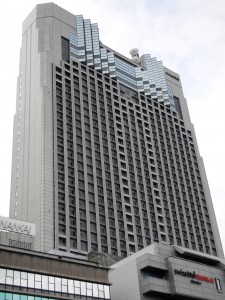
.
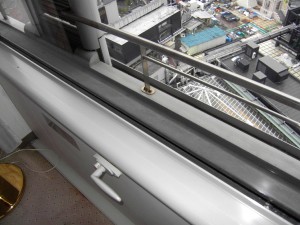
.
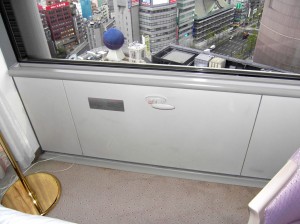
.
Building Design can make a substantial contribution to greater Firefighter Safety !!
BUT … who is raising the awareness of building designers about this issue ???
.
.
END
